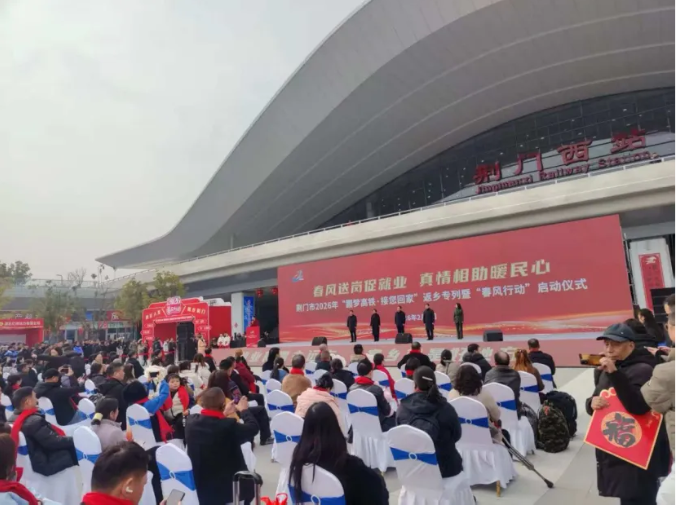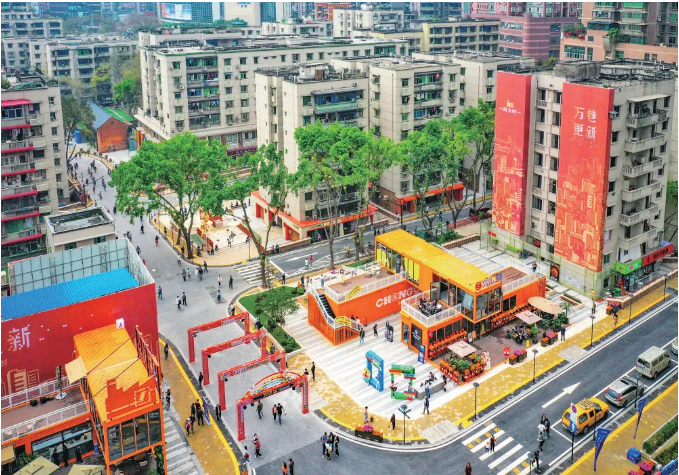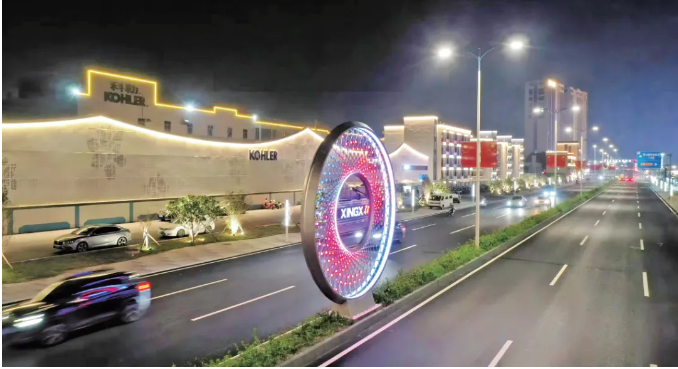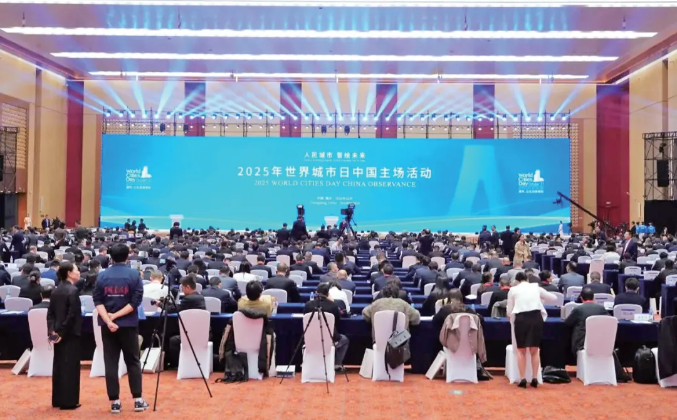圣马可广场是世界上最知名的广场之一,也出色地、具体地呈现了公共场所应有的空间秩序。该建筑建于十六世纪上半叶,占据了整个广场的北侧,是时任总督Andrea Gritti推行的城市改造计划的一部分。三位建筑师Mauro Codussi、Bartolomeo Bon和Jacopo Sansovino受古典建筑启发,为该建筑创造了新的建筑语言。这一语言也被之后建造的广场东侧和西侧建筑沿用。
Piazza San Marco is one of the most recognisable squares in the world and an extraordinary and explicit demonstration of ordered public space. The Procuratie Vecchie was developed along the entire north side of the square in the first half of the sixteenth century under the renovatio urbis programme of Doge Andrea Gritti. The architects Mauro Codussi, Bartolomeo Bon and Jacopo Sansovino all worked on the project, establishing the classically inspired new architectural language adopted by the subsequent developments on the south and west sides of the square.
该改造项目由忠利保险委托,它在旧行政官邸大楼中诞生,并逐步收购了整个建筑。除了容纳办公和联合办公之外,该建筑还将举办展览和活动,历史上首次向公众开放。通过这次的改造,该项目希望将旧行政官邸大楼重新和这个城市的生活联系起来,促进威尼斯成为一个充满活动、社交和创造的场所。设计并不依赖于一个单一的概念或是手法,而是通过一系列灵活的策略来应对这座16世纪建筑的复杂性,将这些策略融入到新的改建措施中,创造一个更加和谐的整体。这些措施包括修复二层和三层的历史室内空间,增加新的垂直交通系统,以及四层的改造。屋顶增建的阁楼和下沉露台联系在一起,可以提供远眺城市天际线的视野。
The project was commissioned by Generali, a company that began its life in the Procuratie Vecchie and has since acquired almost the entirety of the building. In addition to housing offices and co-working spaces, the building now hosts exhibitions and events, opening areas to public for the first time in its history. Through this new programme, the project seeks to re-embed the Procuratie Vecchie into the life of the city, supporting Venice as a place of activity, innovation and social purpose. Rather than a single concept or gesture, the architectural project is defined by a flexible approach that addresses the complexity of the sixteenth-century structure, integrating them with a series of new interventions to create a more coherent whole. These include the restoration of historic interiors on the first and second floors, new vertical circulation, and the renovation of the third floor. A new rooftop pavilion provides access to sunken terraces with views across the city’s skyline.
对旧行政官邸大楼的测绘和分析,以及对历史档案的研究,帮助我们制定应对不同建筑物料的策略。在二层和三层,部分原建筑的威尼斯水磨石地面、天花、抹灰和壁画得到展现。在四层,砖墙被发掘,呈现了逾500年的历史变迁。
Surveys and analysis of the different parts of the Procuratie Vecchie, together with research and study of documentary sources, made it possible to define a responsive approach to each element of the building fabric. On the first and second floors, parts of historic Venetian terrazzo flooring, ceilings, plasterwork and frescoes are revealed. On the third floor, the brick walls have been uncovered, exposing the traces of transformations over 500 years.
无论是修复原来的建筑还是增加新的元素,当地传统的施工技术和工艺都得到充分的运用,巩固了该建筑的整体性。内墙由马莫瑞诺涂料或者熟石灰覆盖,让不同的表面清晰统一地呈现。地面饰面使用了混凝土和水磨石,两者都混有相同的石材骨料,而拱圈和门套则由预制人造石建造。屋顶阁楼的外墙采用了天然石灰砂浆,露台则由水磨石包裹,创造了新与旧之间的对话。
Whether repairing historic fabric or adding new elements, ancient, local and traditional construction techniques and craftsmanship were used to create a material continuity throughout the building and reinforce its integrity. The internal walling is covered in marmorino plaster or finished with scialbatura (slaked lime) giving readability and uniformity to the varied surfaces. For the flooring, pastellone and terrazzo are used, both including the same stone aggregates, while the arches and portals are realised in reconstituted stone. The external walling of the new roof pavilion is coated in cocciopesto plaster, and the terraces covered in recomposed terracotta, creating a dialogue between old and new.





发表评论 取消回复