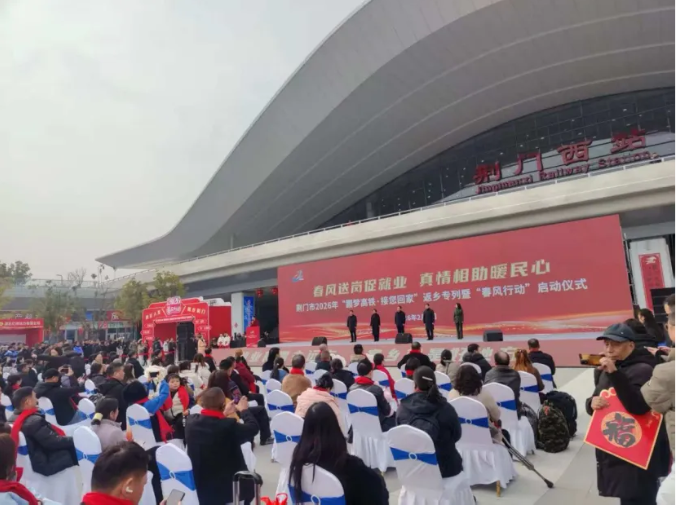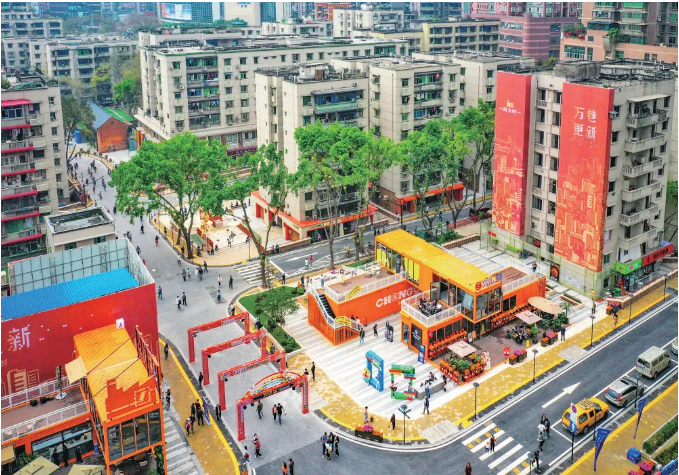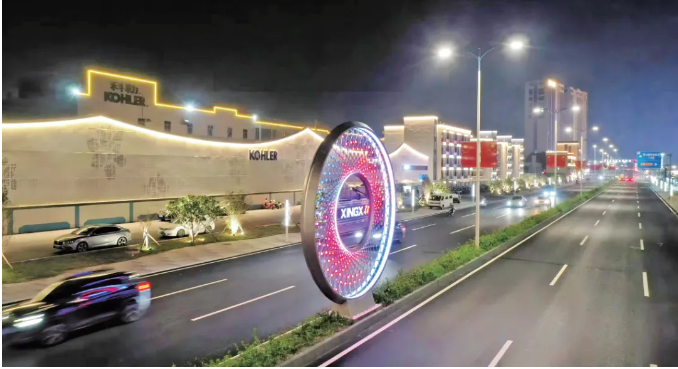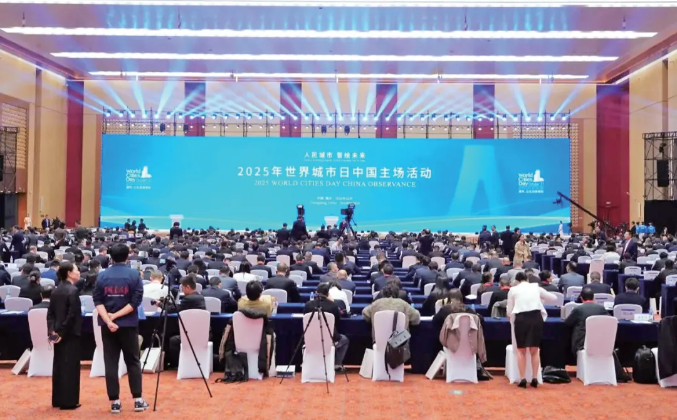香港机场快线最大车站
连接香港国际机场与香港的心脏地带
上盖酒店、办公、商业、居住7个综合项目
香港九龙站是香港地铁公司交通导向开发的知名标杆项目,Farrells法雷尔于1992年起获委任作为首席建筑师与首席顾问公司,领导并完成九龙站开发总体规划、车站建筑设计、上盖预留建筑设计,全程参与这项巨大工程的设计、招标与实施过程。
注:Farrells法雷尔前称TFP, Terry Farrell and Partners
九龙·超级交通城
KOWLOON·TRANSPORT SUPER CITY
1998年一期车站建设竣工之际,Farrells以建筑师的视角,编写出版了《九龙超级交通城》一书,记录与各界工作人员通力合作、群策群力开发九龙站的成果。在九龙站及物业开发形成的高密度新城区成功运营20余年后的今日,我们截取书中要点与大家分享,共同重新审视九龙站的总体规划原则:
+ 完全城市建设
+ 设计小组
+ 密度
+ 控制整体规划原则
+ 城市动感
+ 建设密集大都会
+ 地标塔楼
+ 车站广场
+ 原型
完全城市建设
TOTAL CITY-MAKING
© Virgile Simon Bertrand
建设一座城市与建造一幢单体建筑不同,因为这不单是大型的建筑工程。一座城市在本质上是一个多样化和不断变化的实体,不断处于建造与再造、兴建与拆除、重建、取代、改建以及循环往复的过程中。在此过程中,真正延续的是基建设施,而单体建筑则为了适应市民不断更新的需求而作相应变化。城市建设的内核在于基建设施的规划设计:公路及交通系统、公共空间、建筑布局及以备未来发展的连接系统。
从概念到实现 ©Farrells
From concept to realisation
在西九龙,为适应未来的城市密度及交通系统规模,设计采用创新的三维立体理念。基建设施分层布置在大型交通核之上。住宅、写字楼、社区服务设施、酒店以及服务式公寓等由同一楼层的室内购物街、公共空间相连接,并由裙房屋顶平台上的公园、广场、汽车及人行流线等进一步联系在一起。设计的各个部分一同构成一座整体的、平衡的城市。
Constructing a city is not the same as constructing an individual building. It is not simply big architecture. By its nature, a city is a diverse and ever-changing entity that is constantly being made and remade, built and torn down, repaired, replaced, converted and recycled. In this dynamic process it is the infrastructure that endures, while the individual buildings change to suit the citizens' ever evolving needs. The essence of city-making is the design of the infrastructure: the roads, transit systems, public space and the architecture of organization and connection that provides a framework for evolution.
At West Kowloon, the density of the city and the scale of the transport systems to be incorporated called for an innovative three-dimensional design. The infrastructure is organized in layers above the mass transportation core. The flats, offices, community facilities, hotels and service apartments are linked together by air-conditioned shopping streets and public places at one level, and by gardens, squares and vehicle- and pedestrian- circulation routes on the podium above. All parts of the design work together in the formation of an integrated, balanced city.
设计小组
THE TEAM
工程主要参与者 ©Farrells
Principal participants in the realisation of the project
1992年,地铁公司开始从可行性研究阶段推向实际的初步设计阶段。由Terry Farrell & Partners(现称Farrells法雷尔)作为首席建筑师领导的设计小组,着手进行车站设计及城市周边的总体规划设计。
在地铁公司指引下,核心设计小组成为一众顾问公司的中心,这些顾问公司都为最后的设计成果作出了贡献。设计完成后,负责车站建设的承建商及分包商加入建设工程。随着工程进展,来自世界各地更多的顾问公司,发展商及承建商陆续参与工程项目。
In 1992 the MTR Corporation began moving the design from the feasibility stage to its realization with the appointment of the detailed design team, led by Terry Farrell & Partners, to design the station and a master plan for the surrounding city.
Under the direction of the MTR Corporation, the core design team was at the hub of a diverse network of consultants, all of whom contributed elements to the final design. With the completion of the design phase, the contractors and subcontractors charged with constructing the station were added to the network. And more consultants, developers and contractors from around the world are joining as the construction of each phase of the project proceeds.
密度
DENSITY
由于香港可建设用地稀少,高密度的超高塔楼成为香港的建筑特色。在九龙,13.5公顷的土地上建造了170万平方米的建筑物,形成高达12.4的土地容积率。
此现代化的火车站创造了一个高效便捷,高价值的城市空间焦点。车站周围的建筑密度反映了现代铁路交通枢纽如何成为开发这个城市片区的催化剂。与传统相反,再没有火车烟囱冒出滚滚浓烟吞噬整个城市。
俯瞰维港 ©Farrells
Harbour view
In Hong Kong, where land for construction is scarce, high-density, high-rise construction is characteristic. At Kowloon, with 1.7 million sqm of building on 13.5 hectares, results in a site to building area ratio of 12.4:1.
The modern railway station creates a focus for highly serviced, convenient, high-value urban space. The density of construction around the station reflects how modern rail provides a catalyst for the creation of the most desirable city areas, a complete reversal of the historic model where the smoke-stack technology of railways blighted the city.
三维城市
THREE DIMENSIONAL CITY
九龙站开发轴测图 ©Farrells
Kowloon Station development isometric
基地的规划策略是以三维立体规划设计的需要为本,以数个功能不同的楼层构成裙房,一个上建塔楼的裙房屋顶平台。这种以不同功能楼层构成基座的建筑形式,是由香港之外的地方发展而来的结构方式,不过原规模较小,建设手法也不完整。
地面层及所有地下层均为公共交通设施、道路系统及停车场。
交通层上架设第一、二层人行道路网络,使人行与车行路线分流。在场地边缘,人行道路通过天桥跨越主干道路,与覆盖西九龙的人行路网络相连。这个设计的基本概念是从香港中区逐渐形成的人流模式发展而来。第二层的购物商场、广场及天桥,成为街道层系统以外的另一舒适选择。西九龙从一开始就采用中环的规划模式,并与大型交通枢纽系统结合在一起。
在购物层之上是一个大平台,约高出街面18米,构成了第二个地面层,包含露天空间、广场、花园及建在平台上的大厦入口。平台的功能类似于传统二维城市的地面层。
The strategic solution to planning the site lay in the recognition of the need to plan three-dimensionally, with a number of separate functional layers forming a podium -a platform carrying towers. The stratification of the base of the site into separate functional layers is a development of the arrangement seen elsewhere in Hong Kong in a more fragmentary way on smaller projects.
Ground level and all basement levels are given over to public transport, roads and car parking.
A first- and second-floor pedestrian network is overlaid on the transport layer, allowing pedestrians and traffic to circulate separately. At the edges of the site the pedestrian routes connect to bridges across the main roads, linking into a network of pedestrian routes covering West Kowloon. The concept is a development of the pedestrian movement pattern that has been gradually developed in the Central District of Hong Kong. A first-floor, air-conditioned network of malls, plazas and bridges provides a comfortable alternative to the street level system. In West Kowloon, the pattern which has developed over time in Central was adopted as a planning principle from the outset, integrated with the mass transit systems.
Above the shopping strata is a podium, approximately 18m above the surrounding streets. The podium provides a second ground level, incorporating open spaces, squares and gardens and the entrances to the towers that rise above. It functions in a similar way to ground level in the traditional two-dimensional city.
控制整体规划原则
CONTROLLING MASTER PLAN PRINCIPLES
控制性整体规划原则 ©Farrells
Controlling master plan principles
+ 车站盒子 The station box
方盒子形的车站大楼位于基地中心位置,四周为车站环线车道。
The station is defined within a rectangular box in the centre of the site surrounded by the station perimeter road.
©Farrells
+ 轴线 Axes
路轨铺设方向构成了穿越基地的南北向轴线。大型地基及塔楼结构均避开铁路线。
人行通道轴线在车站中心线处以90度与路轨轴线垂直。塔楼远离该轴线,以在车站主要空间的中心腾出一个没有大型结构的开放大堂。
The rail alignment generates a north-south axis through the site. Large foundations and tower structures are kept away from the rail line.
The concourse axis is at 90 degrees to the rail axis on the centreline of the station. Towers are kept away from this axis to generate an open hall, free of large structures, at the centre of the principal spaces of the station.
©Farrells
+ 轴线交叉点 Axes' crossing point
车站的门户入口位于铁路轴线与人行通道轴线的交叉点上,恰好处于车站与城市的双重中心。
The city gateway to the station is located at the intersection of the rail and concourse axes in the centre of both station and city.
+ 轴网 Grid
车站大楼内,规则的12米结构柱网成为车站布局的总体原则。车站上面,结构柱网为建筑物的位置提供了城市规划网格。
Within the station box a regular 12m structural grid provides the controlling discipline for the station layout. Above the station it provides the urban grid for the location of buildings.
©Farrells
+ 分区 Zones
迷你城市分为不同功能区:面向车站广场的公共及公司团体区、远离中心地带的私人及住宅区。
The mini city is divided into zones of different uses: public and corporate towards the Station Square; private and residential away from the centre.
+ 多层车道 Layered roads
车行在三个主要公共楼层:地面层为环绕基地及车站的公共道路系统;第一层是通往车站上盖大厦的车道;平台层则为开发项目提供本地交通网络。
Vehicles circulate at three main public levels. Ground level is the public road system around the perimeter of the site and around the station. Level One is the access roadway to the towers above the station. Podium Level provides local road access network for the development.
+ 人行网络 Pedestrian network
人流路线设于两个主要楼层:第一层为购物层内的空调人行街道及广场,由车站一直延伸到整个西九龙地区;在平台层上,行人可以经由室外有盖人行道、花园及广场在林立的高楼大厦间穿梭往来。
Pedestrians circulate at two main levels. Level One contains the air-conditioned pedestrian streets and squares within the shopping layer, which extend from the station throughout West Kowloon. At Podium Level, pedestrians can move through the city of towers via covered outdoor walkways, gardens and squares.
+ 车站广场 Station Square
车站广场是本项目的核心,也是机场铁路与城市之间的大门。规划的后阶段,该广场(包括商用的地标办公塔楼)向南延伸,构成一对互相连接的公共空间,作为设计方案主体——机场铁路入口及地标塔楼的背景。
Station Square forms the core of the project and is the gateway between the Airport Railway and the city. In later schemes, including the Landmark office tower, the square is extended southwards to form a pair of linked public spaces providing the setting for the principal features of the scheme: the Airport Railway gateway and the Landmark Tower.
+ 地标塔楼 Landmark Tower
此地标塔楼是城市天际线中机场铁路之门户。对更大的城市范围来说,它与对岸香港站的地标塔楼恰成一对,两座建筑犹如维多利亚港西面的一对门户。
The tower will mark the Airport Railway gateway on the skyline. On a larger scale, it will act as a partner to the Landmark Tower at Hong Kong Station on the opposite side of the harbour. Together they will form a gateway to Victoria Harbour from the western approaches.
+ 北园 North Garden
北园是基地北面住宅楼宇的背景。这里花木锦簇,环境优美,设有网球场,与车站广场的庄严气氛形成鲜明对比。
The North Garden forms the setting for the residential towers on the northern edge of the site; a green area of tree grids, planting and tennis courts in contrast to the open paved formality of Station Square.
+ 南园 South Garden
南园的弧线地形,成为基地南面住宅区的背景。
The curving landscape of South Garden will be the setting for the residential buildings in the southern part of the site.
©Farrells
+ 门户 Gateways
车站入口成为机场铁路与城市之间的门户。门户的角落连接九龙站及西九龙地区;西面的两幢建筑与车站的车道入口相邻。
The station entrance forms a gateway between the Airport Railway and the city. The corner gateway connects Kowloon Station to the local district of West Kowloon. To the west, twin towers flank the road entrance to the station.
+ 多层城市 City Layers
九龙站城市规划成三个主要层次:地面层为行车道及公共交通区域;第一层为购物区及人行动线;平台层为车站入口、区内道路及开放空间。
Kowloon Station city is planned in three principal layers: Ground Level is zoned for road and public transport; Level One for shopping and pedestrian circulation; Podium Level for the entrance, local road and open spaces
©Farrells
+ 开发阶段 Phases
本项目分九个阶段进行。首期为车站建设工程,然后为其余的八期开发工程及基建设施建设。
The project was constructed in nine phases. The station was constructed first and was followed by eight development and infrastructure construction phases.
+ 综合功能 Integration
机场与城市的结合,各类交通模式的结合,及交通系统与城市的结合。
Integration of the airport into the city. Integration between transport modes. Integration of the transit systems and the city.
©Farrells
+ 中央大厅 Concourse
车站中央大堂位于车站的中心,将车站与城市连接在一起,并作为各交通系统的中转枢纽。
The station concourse is a grand hall at the centre of the station linking it to the city and providing interconnections between transport systems.
©Farrells
+ 城市车站 City Station
现代化的车站,城市的基础。
The modern station, the foundation of the city
©Farrells
+ 自然采光 Daylight
车站的所有大堂均有充足的日光经由车站入口及车站广场的天窗进入。
The modern station, the foundation of the city daylight that floods in through the station entrance and lanterns in the Station Square.
©Farrells
+ 甲、乙、丙类土地 A, B, C land
超级交通城内的土地依其类型分为三种发展工程:
甲. 用于车站、铁路及其上建筑的土地;
乙. 用于巴士站、车道及其上建筑的土地;
丙. 仅用于兴建建筑物的土地。
There are three types of development within the transport super city, governed by the type of land.
A. Land for the station and rail lines with buildings above
B. Land for bus stations and roads with buildings above
C. Land for buildings only.
©Farrells
+ 高度 Heights
在这个崭新的多层次、高塔楼城市中,结构上限制铁路上盖建筑物的高度最多约为50层,其他地方的建筑物高度,则根据建筑材料、技术、结构及财政状况而决定。
In the new multi-layered, high-rise city, structural constraints for stacked structures define a general datum of about 50 storeys for towers built in the airspace above the railway. Elsewhere the limits are set by the science of materials and structure and the courage of finance.
+ 行人第一 Pedestrians first
由于工程的大前提为大型公共交通枢纽系统,因此设计以方便行人作为优先考虑。西九龙的规划基础是:将公共交通、购物区、人行动线及平台花园构成一个完整的城市系统。
By starting with the public mass transit system, it becomes possible to design a city convenient for pedestrians first. West Kowloon is planned on this basis: the public transport, shopping circulation, pedestrian movement and podium gardens are planned as a complete urban system.
时间
TIME
©Farrells
九龙站开发工程规模之庞大,对于任何参与建设的公司和集团而言,本项目都不能被视作单项工程。因此,工程分成七个阶段,依时序分期进行。虽然总体规划是以水平分层叠加,每个开发阶段应在独立的地块上进行,作为有独立权属与可单独运营的建设工程。
兴建城市 ©Farrells
Building the city
不同开发项目共享的部分得到仔细的协调,以确保各重要的通道及服务设施都配合整项工程的各个阶段。
总体规划方案结合的三维功能布置及基地上的空间规划,并包括安排工程分段逐步实施。
The development as a whole is too large for any agency or consortium to carry out as a single project. It was, therefore, broken down into seven different phases to be built sequentially. Although the strategy for the master plan is layered horizontally, each phase of development has to exist on separate land parcels owned and operated as self-contained packages of construction.
The common parts shared by development packages were carefully coordinated to ensure that essential infrastructure for access and servicing is provided in line with the programme for implementation of each phase.
The master plan combines the three-dimensional arrangement of functions and spaces across the site and choreographs their gradual implementation.
城市动感
THE URBAN DYNAMIC
城市在本质上是一个不断演变的地方。在香港,城市结构的变化速率与推动它发展的经济变化速度保持一致。西九龙的总体规划以灵活而有弹性的设计策略,使设计和建设过程中任何时候都可以更改。
在车站设计与施工期间,四周发展项目的总体规划经过了五轮修改,以适应香港地产市场的变化及建筑条例的更改。虽然每幅建筑图则的形式都不同,然而它们都根据整体规划设计,同时具有灵活性,让工程达到最高品质及价值。
规划演变 ©Farrells
Plan Evolution
这五个方案为:1.低层,机场范围限高方案。2.低层,经过调整以适应分期建设限制。3.高层,修订机场范围高度限制。4.修订分期发展计划及详细分析。5.增加住宅楼宇的密度。
修改过程在第五个方案后仍然继续。设计方案的优点在于它能保持规划的连贯性和清晰度,同时响应香港城市发展的动感。
Cities are, by nature, dynamic evolving places. In Hong Kong, the rate of change in the city fabric matches that of the volatile economy which drives it. The West Kowloon master plan embraces a flexible strategy that allows for change at any time during the design and implementation process
During the station design and construction, the master plan for the surrounding development went through five cycles of adjustment to suit changes in the property market and the regulatory framework of Hong Kong. Each plan, though different in form and appearance, retained the underlying master plan order while allowing flexibility to maximize the quality and value of the scheme.
The five schemes were:
1 Low-rise airport height constrained scheme. 2 Low-rise, adjusted to suit phasing constraints 3 High-rise, revised airport height constraints. 4 Revised phasing and detailed analysis. 5 Increasing residential density.
The process will not end with the fifth scheme. The strength of the plan lies in its ability to remain coherent and legible and yet respond to the urban dynamic of Hong Kong.
建设密集大都会
BUILDING THE COMPACT METROPOLIS
随着机场铁路的建成,工程开始进入一个新的阶段:建设车站上盖的城市。在这个阶段里,作为总体规划的设计原则将同时应用于各个部分的建筑设计。
城市建设实际上是很多人努力的成果,他们包括业主、设计师及使用者。将开发项目划分为一系列独立又互相关联的部分,使本地及来自世界各地的设计师能够各自为不同的部分工作,在总体设计框架内自然而然地创造多元化的设计。
©Farrells
工程进度由积极参与其中的地铁公司控制,而原来的总体规划小组则负责单项工程小组的监察工作。规划的弹性让设计师可以在有需要时做出修改。
规划的两个部分-地标塔楼和车站广场-由原来的总体规划小组发展出最后的造型*。此两元素说明上述总体规划原则如何在最后的设计造型中得以实现。
*注:此处指本书于1998年出版时项目进展。
With the completion of the Airport Railway, the project now moves into its next stage: the building of the city above the station. In this stage, the master planning principles that have informed the overall layout and have been incorporated into the station design will be developed in the architecture of each part.
The creation of the city is, by its nature, the work of many hands - many owners, designers and occupiers. The division of the development into a series of discrete but interconnected packages allows groups of local and international designers to work on each part, creating natural diversity within the overall design.
The process is controlled by the constant involvement of the MTR Corporation and the monitoring of teams working on individual packages by the original master planning team the flexibility of the plan allows adjustments to be carried out wherever necessary.
Two parts of the plan - the Landmark Tower and Station Square - were developed into final architectural form by the original master planning team. These two elements show how the master plan principles described above will be realized in their final form.
地标塔楼
LANDMARK TOWER
1992年,当西九龙的总体规划起始之际,该地区的楼宇高度受到启德机场北向航线的限制。赤鱲角机场建成后,这里的建筑限高得以放宽,令超高塔楼首次可能于九龙出现。基于这个发展潜力,设计师重新设计原来楼高35层的总体规划,高达580m,使天际线具有更多变化,形成一幢超高层办公及酒店的地标塔楼。
于1998年出版时地标塔楼方案 ©Farrells
修改后的方案保持了原来的规划原则。事实证明这些原则构成了有力的组织框架,容许设计师在建筑用途、造型及高度方面进行基本的修改。
地标塔楼将是本方案中的标志性元素,体现九龙站在机场铁路上的重要性,以及西九龙发展计划的重要意义。交通节点以高层建筑物及密集的开发项目作为标志,这个原则是西九龙城市设计工程(由香港都市规划工程开始)的指引。建筑高度限制的废除,使这个原则得以实现。
地标塔楼位于基地西南角,位置突出,面向维港西面泊岸及西九龙地区公园。在此,大厦将标志出由西区海底隧道前往西九龙的公路入口,与中环香港站的标志性塔楼一起,构成维多利亚港两侧的门户。
大厦设计高580米,是世界上最高的建筑物之一。为了测试这个大胆构想实现的可能性,由Terry Farrell &Partners 为首的设计小组进行了详尽的可行性研究。由于选址远离铁路及车站建筑,铁路系统不会受此大型超级塔楼的庞大地基工程所影响。
随着新机场落成,楼宇高度限制放宽,长远来说将促成九龙半岛一个巨大的变化。在远处山景衬托下,九龙原来平坦的空中轮廓线将随着旧楼的重建和新楼的出现逐渐变得丰富多样。西九龙的地标塔楼将是新天际线的首个构成元素,并为后来者树立一个基准。
When the master planning of West Kowloon started in 1992, building heights in the area were controlled by the airport height restrictions covering the approach to the old airport, Kai Tak, which passed to the north of the site. The completion of Chek Lap Kok airport has allowed the building height restrictions to be lifted and super-high-rise buildings have become possible in Kowloon for the first time. The response to this new potential was to rework the mid-rise 35-storey master plan to give greater variety to the scheme's skyline profile, and to include a super-high-rise office and hotel tower.
The revised plan retained the underlying principles of the original, which proved to be a robust organizational framework allowing for radical alteration to building uses, forms and heights.
The Landmark Tower is to be the signature statement of the scheme, marking the importance of Kowloon Station on the Airport Railway and the significance of the site in the development of West Kowloon. The principle that transport nodes should be marked by taller buildings and more dense development is enshrined in the urban design guidelines for West Kowloon first articulated in Metroplan, the strategic plan for Hong Kong. The removal of the height restrictions allowed the principle to be realized in practice.
The southwest corner of the site was selected for the Landmark Tower owing to its prominent location facing the western harbour approaches and West Kowloon Regional Park. In this location the tower will mark the road entrance to West Kowloon from the Western Harbour Tunnel and, with its counterpart at Hong Kong Station in Central, form a gateway entrance to Victoria Harbour.
The proposed tower will be 580m tall, one of the tallest buildings in the world. In order to test the viability of this daring proposal, the design team, led by Terry Farrell & Partners, carried out a detailed feasibility study. As the selected site is located away from the rail lines and station buildings, the railway will not be affected by the construction of the massive foundations required for a tower this size.
The lifting of building height restrictions in the Kowloon peninsula will, over time, be the most significant transformation of Hong Kong arising from the new airport. The flat roof-line of Kowloon with its distant mountain backdrop will gradually develop a rich and varied architectural skyline as buildings are replaced and new developments completed. The Landmark Tower at West Kowloon will be the first of these new skyline features, setting a standard for those to follow.
车站广场
STATION SQUARE
车站广场结合了总体规划的两方面:一方面为本项目确立身份,另一方面作为城市与机场铁路之间的门户。中西汇聚的设计结合有欧洲概念的城市设计及高出真正地面层18米的车站上盖广场,再配合亚洲现代的三维城市新概念。
©Farrells
广场覆盖总体规划中的两条主轴线——南北向的铁路轴线及东西向的人行集散通道轴线——的交叉点。
城市总体设计 ©Farrells
City masterplan
车站中央大堂的屋顶是车站广场的核心,一条东西向排列的金属拱架遮盖了广场中心,构成一个避日晒、防雨淋的公共空间。两边为通往机场铁路的入口:西面为离境区,东面为入境区及地铁东涌线入口。
©Farrells
有顶盖的范围以四座塔为标志,塔内是车站大堂的通风设备。塔的弧线向后倚靠,宛如列队欢送旅程,这正是车站建筑设计的中心概念,而地标塔楼的弧线造型也呼应了这个概念。
广场表面用rosso maronni花岗岩及bianco sardo 花岗岩建造,同是选自意大利一个采石场,那里可以找到大量的石料,同时又能够保证石料质量统一。花岗岩以条状铺砌,使支配整体设计的12米车站网格结构形成图案。沿广场边缘有三层石阶,由此而上为人行步道,构成中心区域(包括铁路入口)的一个外框。地面高度的变化将空间划分为动态空间与静态空间:四周为动,中央为静。
©Farrells
在起始点及目的地间的行进路线,是有顶盖步道设计的基础。这些步道有金属及玻璃制成的顶棚,穿过广场,连接将来环绕广场的建筑群,为行人提供有盖走道。
Station Square brings together two aspects of the master plan. It provides an identity for the project and acts as a gateway between the city and the Airport Railway. East meets West in the design which combines a legible urban place in the European sense with a podium plaza on the roof of the station 18m above "real" ground level, in accordance with the modern Asian innovation of the three-dimensional city.
The square covers the crossing points of the two principal axes of the master plan: the rail line running north-south and the east-west concourse.
The station concourse roof is the centrepiece of the square, a metal arc aligned east-west covering the centre of the square, forming a public place sheltered from sun and rain. On either side are entrances to the Airport Railway: the departure side is to the west and the arrivals side, and Tung Chung MTR Line to the east.
The covered area is marked by four towers housing the mechanical vent plant for the station concourse. The towers lean back in a manner expressive of the celebration of travel, which is the central conceptual theme of the station architecture and echoed in the curves of the Landmark Tower.
The surface of the square is rosso maronni granite with bianco sardo granite banding from Italy, selected from a quarry that could harvest such a vast quantity of stone, whilst still ensuring a consistent quality. The granite is aligned in stripes so that the 12m station grid which orders the plan becomes visible as a landscape pattern. Along the edges of the square, three steps rise up to a perimeter pavement to form a frame for the central area which contains the rail gateway. The change of level divides the space into areas of movement and stillness; dynamic at the perimeter and still towards the centre.
The pattern of movement of origin and destination is the basis of the layout of covered pathways, with metal and glass canopies, that run through the square to provide sheltered routes between the buildings that will one day surround the square.
原型
PROTOTYPE
在建设用地稀少的香港,如果仅将九龙站及其周围的高密度城市视为一个注重实际需要的项目、仅局限为指导香港其他地区一些较小规模的同类开发计划的先锋原型,就会错失很多本项目所能够提供的设计发展经验。
土地匮乏目前已是全球性的事实;城市发展最大的压力往往出现在最富饶、最具生产力的土地上,可见重新检视城市高密度的益处是必须的。对于亚洲新的城市化地区来说,香港,特别是超高密度的九龙半岛,为高密度城市生活(包括土地与生态保护等方面)树立了可供仿效的榜样。
In Hong Kong, where available land for building is scarce, Kowloon Station and its integration with the compact city around it can be seen as merely pragmatic; the development and refinement of prototypes pioneered at a smaller scale elsewhere in the city. But this Hong Kong-centred view misses the wider lessons offered by the project
That land is scarce is now a global fact. That the greatest pressure for urban growth is taking place on the most fertile and productive land should lead to a re-examination of the benefits of urban density. For the newly urbanising regions of Asia, Hong Kong, and super-high-density Kowloon in particular, offers an alternative model for the benefits of dense urban living, including land and ecological conservation and convenience.
©JSR





发表评论 取消回复