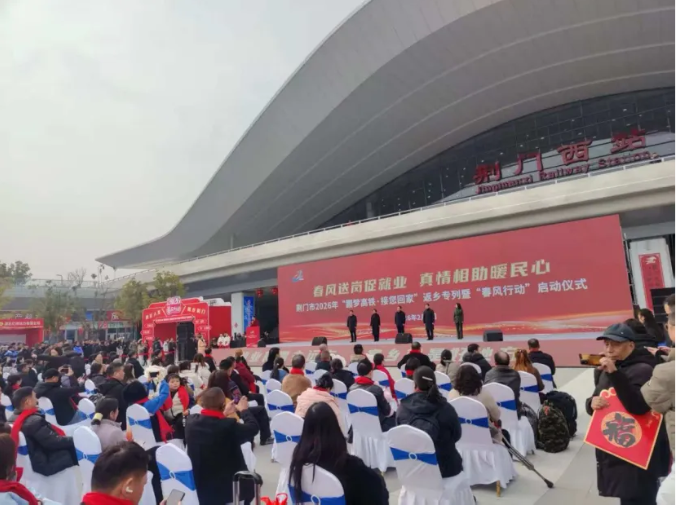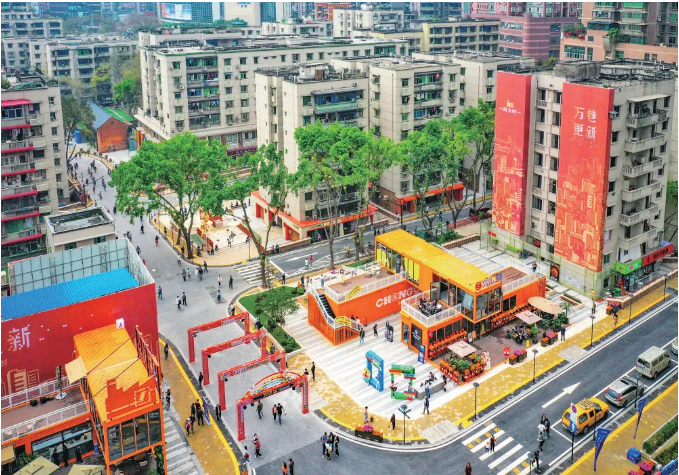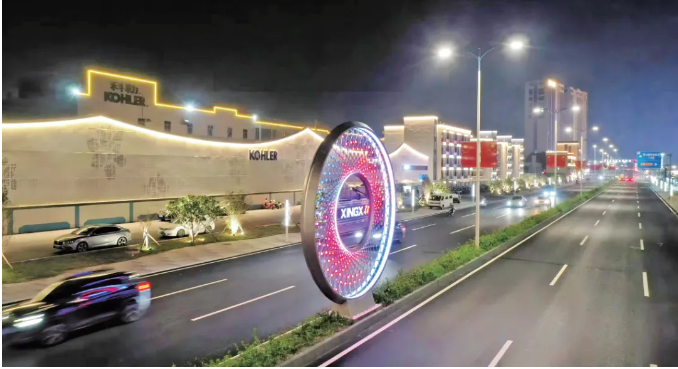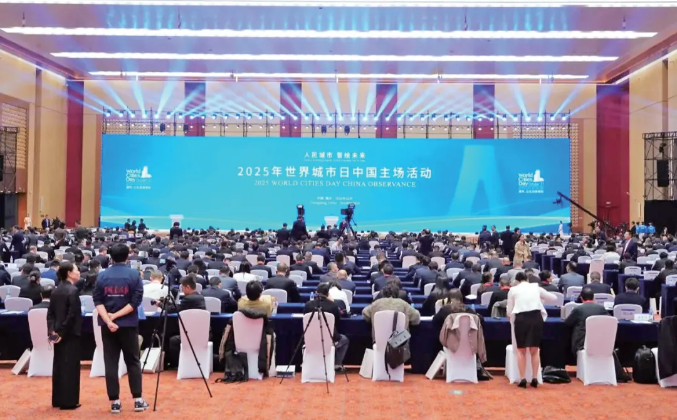西班牙高速铁路网络基础设施管理局于本周公布,UNStudio与b720 Arquitectura和工程公司Esteyco的联合设计方案在马德里查马丁车站(Madrid-Chamartín Clara Campoamor)得整体改造及其城市一体化国际设计竞赛中,喜获头筹。
Adif AV this week announced that the design proposal submitted by UNStudio, with b720 Arquitectura and engineering firm Esteyco, has been named as the winning proposal in the competition for the integral remodelling of Madrid-Chamartín Clara Campoamor and its urban integration.
设计提案由16名成员组成的评审团一致提名通过。其他入围竞赛的团队包括,BIG, Foster + Partners, OMA, Zaha Hadid Architects, Grimshaw 和KPF。
The proposal was nominated by a 16-member jury. Other shortlisted teams included BIG, Foster + Partners, OMA, Zaha Hadid Architects, Grimshaw and KPF.
Ben van Berkel说道:“我们十分荣幸地宣布我们的设计被提名为这个极其令人振奋的城市再生项目获胜方案。马德里正在加速成为欧洲最令人振奋和最具吸引力的城市之一。这个区域的改造将激活城市片区,同时为马德里增添新的绿肺。我们很高兴能与当地最优秀的合作伙伴共同完成这个设计提案,正是合作促使了我们的成功。”
Ben van Berkel: "We are truly delighted that our design has been nominated as the winning proposal for this extremely exciting urban regeneration project. Madrid is fast becoming one of the most exciting and attractive cities in Europe. The transformation of this area will invigorate this part of the city while adding new green lungs to Madrid. We are thrilled to have worked with the best possible local partners on this proposal, as collaboration was key to our team’s success.”
该国际竞赛由西班牙高速铁路网络基础设施管理局于2020年发起,旨在将马德里-查马丁铁路枢纽改造成为可持续、多式联运、互联互通的综合交通国际标杆。
The international competition was launched in 2020 by Adif Alta Velocidad (AV) to transform the Madrid-Chamartín Clara Campoamor railway hub into an international benchmark for sustainable, multimodal, connected and integrated mobility.
UNStudio、b720 Arquitectura和Esteyco的联合提案以 "开放的生态系统"为核心设计理念,获得了评审团的一致最高分。设计方案融合了功能性-铁路、商业和第三产业、建筑可行性、城市通达性和与共融性、环境可持续性和包容性等方面,旨在将查马丁综合体打造成马德里的一个城市和建筑典范。
UNStudio, b720 Arquitectura and Esteyco's proposal, christened ‘Open ecosystem’, unanimously obtained the maximum possible score from the jury, which considered aspects such as functionality - railway, commercial and tertiary -, constructive feasibility, accessibility and integration into the city, environmental sustainability and inclusivity, with the aim of turning the Chamartín complex into an urban and architectural reference in Madrid.
保留查马丁车站原有的古老拱形屋顶,是设计团队坚持的首要目标,使其成为车站独一无二且极具辨识度的元素。阶梯式露台的设计增强了该综合体在城市中的渗透性,而城市阳台则开阔了车站的视野使其进一步融入周边环境。因此,车站以散射状延伸至综合体两侧的新公园。
A key element that the team deemed essential in the proposed design was to retain and respect the historical vaulted roofs of Chamartín station, recognising them as a singular and identifying element of the station. Stepped terraces are then added to generate permeability with the surrounding city, while urban balconies open views over the station and integrate the complex into its surroundings. The station therefore forms a porous extension to the new parks located on either side of the complex.
Ben van Berkel说道:“我们的设计侧重于保留并改善现有车站综合体,通过精心组合城市交通系统来激活周边环境;建设一个面向未来、高度可持续的城市枢纽,同时增加工作、生活、休闲和学习区域,真正丰富和激活该区域。这个新的车站将极大地改善城市区域格局,吸引新的人流,将马德里这一地区的生活品质提升到新的高度。”
Ben van Berkel: “Our main focus was to retain and improve the existing station complex and to activate its surroundings with a careful mix of fast and slow programme; to design a highly sustainable future-proof urban hub, while densifying and truly activating the area with working, living, leisure and learning. The new station area will vastly improve this part of the city, attracting new flows of people and bringing quality of life in this part of Madrid to the next level.”
在车站的设计方案中,将在其两侧建立新的塔楼、前方构建一个公共广场,在此可举办各种商业活动。在设计中,该综合体转化成一座大型城市庭院,作为一个全面集成的交通枢纽,可以方便转乘其他交通工具,如出租车、地铁或者选择主动通勤方式(步行、自行车、小轮摩托车)。
Flanked by new towers and fronted by a public square, the proposed new station hosts a wide array of commercial programmes. In the design, the complex is transformed into a large urban courtyard that serves as a fully integrated mobility hub that provides easy access to other modes of transport, such as taxi, metro and active mobility (pedestrians, bicycles, scooters).
可持续设计一体化设计策略将以适应性和包容性为建设基础设施的标准:无障碍、数字化、最后一英里物流和专为步行以及局部流动性所做的城市设计;增加城市的扩容性和通达性。
The integrated sustainability strategy responds to the criterion of an adaptable and inclusive infrastructure: accessible, digitised, last mile logistics and urban design, designed for pedestrians and local mobility; doubling capacity and organising flows.
UNStudio 在车站设计领域的 30 年经验和专业知识积累形成了Madrid-Chamartín Clara Campoamor 总体规划设计的强大知识和技术后盾。从阿纳姆中央车站到多哈地铁网络沿线的车站设计,UNStudio 始终坚持其设计准则、致力于激活城市活力、将可持续性和用户体验放在设计的首位。
The design for the Madrid-Chamartín Clara Campoamor masterplan builds on UNStudio’s 30 year’s of experience and accumulated expertise in station design. From Arnhem Central Station to the Doha Metro Network, UNStudio has consistently put design excellence, urban activation, sustainability and outstanding user experience at the forefront of its mobility projects.
视觉设计 Visualisations by: bucharest.studio, Play-Time, b720
UNStudio 团队: UNStudio: Ben van Berkel and Astrid Piber with Enrique López, Lars van Hoften, Christian Robles, Nikoleta Mougkasi, Alba Peláez, Khaled Omara, Dichao Wang, Qiliang Tang, Craig Trompetter.
With advice from: Arjan Dingsté, Ren Yee, Jaap-Willem Kleijwegt.





发表评论 取消回复