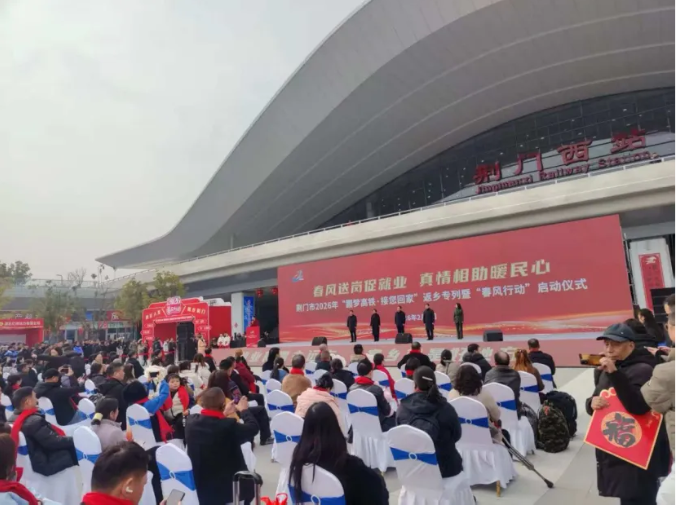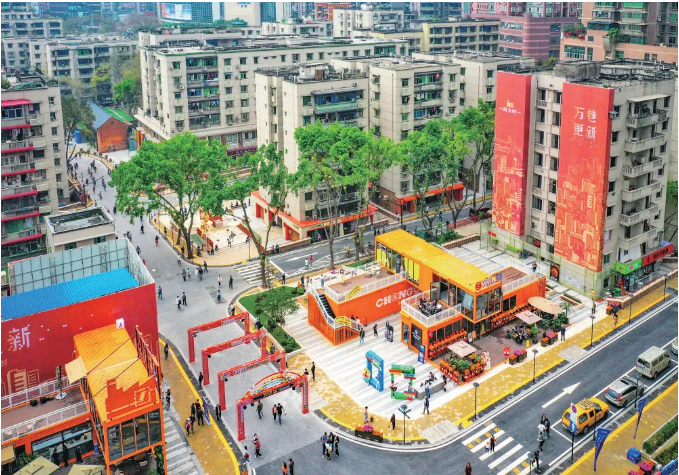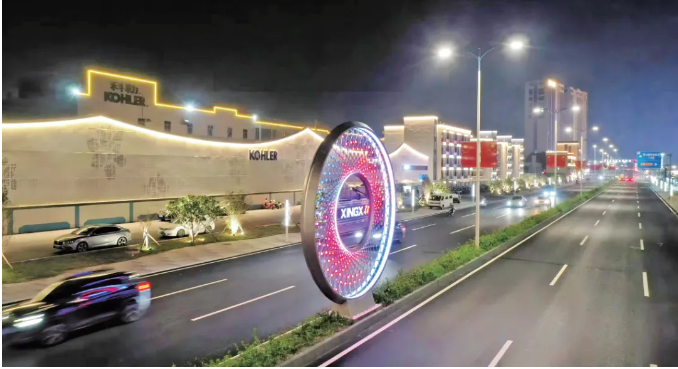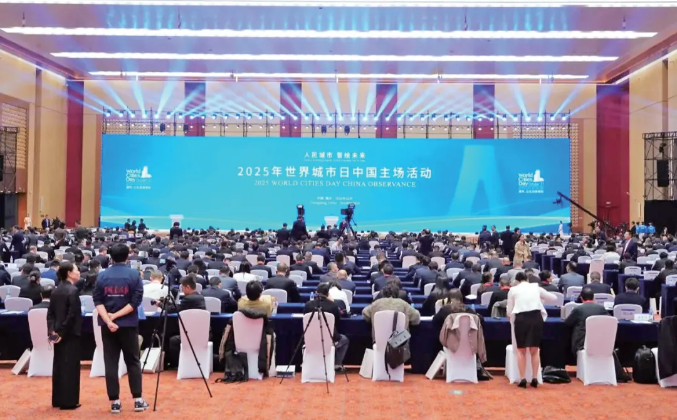恒邦天府·东安湖1号艺术中心 | 中国,成都,2022
Photographs: Calvin Lee, Daniel J Van, Urban Studio 李民咏
东安湖1号 坐落于郁郁葱葱的湿地绿洲中,横跨东安湖,规划设计充分利用其得天独厚的位置,体现“家门口就是花园”的新生活方式。作为楼盘的前瞻,东安湖1号艺术中心体现了整个项目的旗帜地位,展现了周围生态公园和龙泉山的一览无余的景色。
Nestled within the lush wetland greenery and across Dong’an Lake, One Dong An is set to take full advantage of its privileged location, embodying garden living at its doorstep. As a preview to this, the One Dong An Gallery reflects the development’s prominent position, showcasing uninterrupted views towards the surrounding eco-park as well as Long Quan Mountain.
东安湖1号艺术中心是一个标志性的建筑宣言——极具概念内涵的几何形式组合,彰显建筑与自然之间的无缝边界。
The Sales Gallery of One Dong An is an iconic statement – a conceptual composition of geometrical forms celebrating the seamless boundary between architecture and nature.
几何感极强的玻璃体量堆叠交错,富有张力的悬挑和极致的挑檐,营造出一种独有的现代主义建筑美学。玻璃幕墙内衬有香槟色金属网,丰富细节层次,营造出微妙的金色质感,在夜间柔和的灯光下得以增强。主要的景观中心和到达体验是由一个阶梯式的反射池构成,倒影了艺术中心澎湃的建筑体量。周遭的景观元素被刻意地弱化和简化,以达到对主体建筑的烘托。
Geometrical glass boxes are stacked to create an architectural composition of expressive overhangs and precise edges. The glass façades of these meticulously detailed boxes are lined with a champagne metal mesh, providing a subtle golden texture that is enhanced with soft lighting at night. The major landscape centerpiece and arrival statement is a stepped-bottom reflecting pool that mirrors the strong architectural form of the sales gallery. Other fringe landscape elements are deliberately played down formally and simplified to pay homage to the architecture.
玻璃体量交错堆叠的形式也反映了内部空间的构造——底层的内向和封闭与上层的外向和通透形成对比,玻璃面反射了生态公园的景色。内墙和地板被简化为匀质的纹理,将视觉重点聚焦在中央大楼梯、销售模型和接待柜台等经过雕塑处理的元素上面。
The compositional form also reflects the juxtaposition of the interior space – a contrast between an enclosed inward-looking ground floor and the outward-looking fully glazed upper story that showcases the view of the Eco-Park. Interior walls and floors are reduced to textures, drawing attention to sculpturally treated elements like the central grand staircase, sales models, and reception counters.
项目旨在感性而细腻地呈现天然材料的内在美感,并通过清晰的建筑细节和建筑语言来传达。设计方案力求打造一处由空间、光线和结构秩序构造而成的,宁静与祥和的空间,与SCDA事务所的整体设计精神与哲学相一致。
The project aims to display sensitivity to the inherent beauty of natural materials, expressed through clarity in construction details and elements in architectural expression. The design strives to provide a refuge of tranquillity and calmness which are qualified by space, light, and structural order, aligned with the holistic design ethos/philosophy of SCDA.





发表评论 取消回复