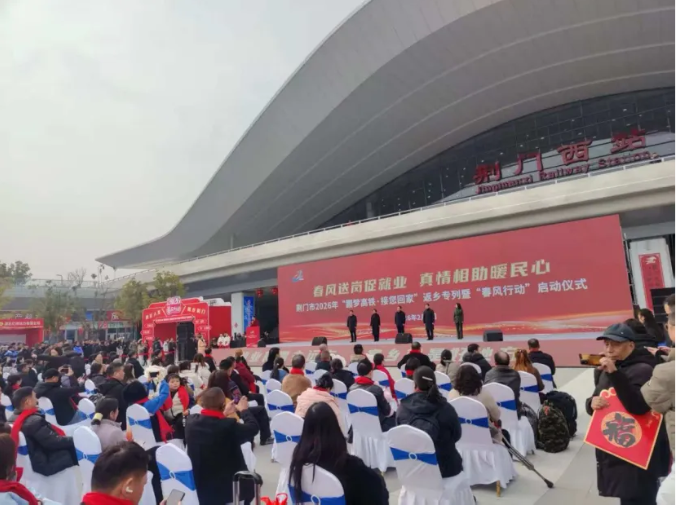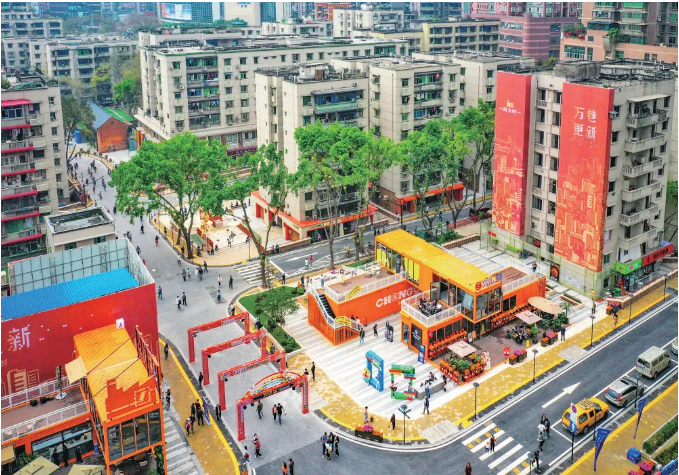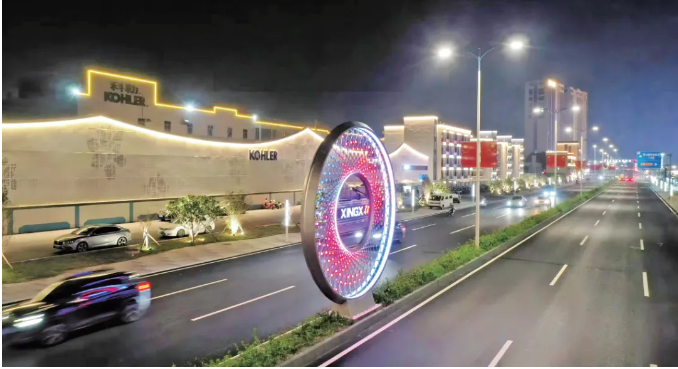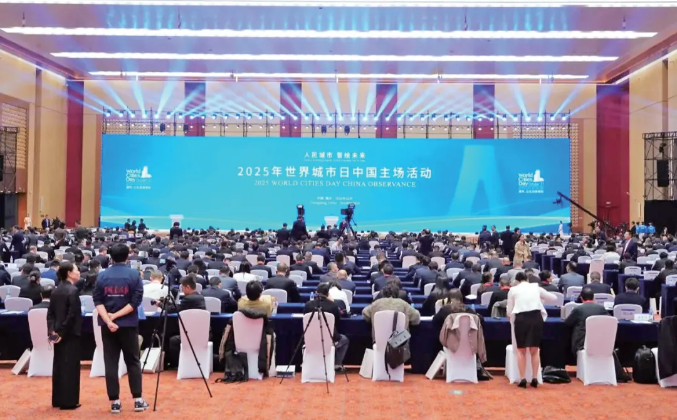为推进珠三角经济一体化和粤港澳大湾区发展规划,做强做优做大国有企业,发挥中央企业在推动行业进步和区域经济发展的引领和带动作用。中国宝武中南钢铁总部将正式落户广东省广州市海珠区琶洲西区。BDP于2021年底赢得概念竞赛。
In order to promote the economic integration of the Pearl River Delta and the development plan of the Guangdong-Hong Kong-Macao Greater Bay Area, to strengthen and expand state-owned enterprises, and to play a leading and driving role of central enterprises in promoting the progress of the industry and regional economic development. The headquarters of China South Steel will be officially located in Pazhou West, Haizhu District. BDP won the competition in 2021.
© BDP
项目基地位于人工智能和数字经济试验区,华南快速大道以西、珠江以南,南临已建成投入营运的宝地广场,周边包括5条已建成及在建地铁线路,未来还将开通2条城际轨道线路和港澳水线航线,将实现10分至达广州南站,20分钟到达白云机场,2小时到达港澳。The project base is located in the AI and Digital Economy Pilot Zone, west of South China Express Avenue and south of the Pearl River, south of the Baodi Plaza. The surrounding area includes five completed and under-construction metro lines, and two intercity rail lines and the Hong Kong-Macau water route will be opened in the future, which will enable it to reach Guangzhou South Railway Station in 10 minutes, Baiyun Airport in 20 minutes, and Hong Kong and Macau in two hours by boat.
基地位置 © BDP
中南钢铁总部大楼项目控高185米,为甲级综合商务总部大楼,投资总额约22.4亿元。建筑功能以商务办公为主,部分楼层考虑总部办公。项目与南侧宝地广场共享商业,兼容规划要求范围内的配套商业及公共服务配套设施。The 185m high China South Steel headquarters building is a Grade A comprehensive business headquarters building with a total investment of approximately RMB 2.24 billion. The building function is mainly business offices, with some floors considering headquarters offices. The project shares commercial space with Baodi Plaza to the south and is compatible with the supporting commercial and public service facilities within the planning requirements.
© BDP
设计旨在发挥中南钢铁产业集聚和延伸的优势,在广州投资打造国内一流水平区域总部办公、营销中心、商务中心,形成资金流、贸易物流、信息流、高新技术和高端人才聚集的城市空间载体。The project aims to build a regional headquarters office, market and business centre in Guangzhou with first-class domestic level by taking advantage of the industrial concentration and extension of China South Steel, forming a spatial carrier for capital flow, trade logistics, information flow, high-tech and high-end talents to gather in the city.
功能分区 © BDP
总平图 © BDP
设计理念
Design Statement
琶洲作为中国南方的航运和贸易港口,有着悠久的历史,地貌水平基于可持续规划的原则上,逐渐转型为垂直方向上的电子商务中心。这种“垂直转换”也成为了本次塔楼设计的关键概念,该转型也是项目设计理念的根本驱动力。Pazhouhas a rich history as a shipping and trading port in Guangdong Province ofsouth China. The horizontal topography is gradually being replaced by a vertical transformation into a formidable e-commerce business hub based on sustainable planning principles. This vertical transformation is a key concept for the tower design. The modern transformation is a fundamental driver of the design concept for Baowu Tower.
© BDP
设计特点
Identity
在广州商业核心的背景下,琶洲区许多新的高层建筑既相互支持又相互竞争,引起人们的关注。因此,中南钢铁总部大楼在设计语言上具有鲜明的特色,展现出宝武独特的风格以及现代钢铁工程和技术的特点。Many new high-rise towers of Pazhou District both support and compete with each other for attention within the back-drop of the great Guangzhou CBD core. Hence thenew Baowu Tower should have strong character, which provides a unique identityand is an expression of modern steel engineering and technology
塔楼在琶洲总体环境视角 © BDP
1工业基因
我们使用一系列由钢制成的网格和对角线结构元素来捕捉宝武集团的DNA。这种强烈的几何形状被用来表达和颂扬宝武集团的工业遗产及其在中国发展史上的突出地位。The form of the tower is expressive and uses a series of grids and diagonal structural elements made of Steel to capture the DNA of Baowu Group. This strong geometry is used in order to express and celebrate the industrial heritage of the Baowu Group and its prominent place in the history of China’s development.
宝武的DNA
© BDP
主塔楼在形式上像一座垂直的桥梁。这种前瞻性的设计以“通往未来的桥梁”为寓意,象征着琶洲地区发展的力量和信心。Thetower signifies strength and confidence in Pazhou District with a forward-lookingdesign based on a ‘bridge to the future’ symbolism.
2垂直巷道
广州老城具有丰富的历史文化街区资源。作为传统城市空间组织的重要组成部分之一,街巷空间记录了不同时期的建筑发展,是广州城市历史变迁的重要见证者,承担着商业、休闲、交通等多重功能。在新的时代要求下,街巷空间成为了平衡传统风貌和当代社区精神的多元化产物。As an important part of the traditional urban spatial organization, the street space is completely the main public space for traditional neighbourhood communication, and it also undertakes multiple functions such as commerce, leisure and transportation.Under the requirements of the new era, street space has become a diversified product that balances traditional style and contemporary community spirit.
垂直巷道 © BDP
相邻地块的宝地广场的水平巷道延伸到新塔楼,并转变为“垂直巷道”。在紧凑的城市街区以及相邻的总部办公楼之间形成了紧密的和谐关系。-The adjacent traditional Baodi village horizontal alley way connected into the new tower and transforms into a ‘vertical alleyway’. Providing an interlinking harmony between the adjacent Headquarters offices within the constraints of the compact city block.
© BDP
在垂直巷道的顶点处是一个的全景会议中心,铁矿石的造型彰显了宝武集团的特殊身份。塔楼高区为中南钢铁总部办公区,包括一系列会议区、庭院和露台,最大化利用了城市的美景。At the high point of the vertical alleyway sits a panoramic conference centre formed into an iron-ore rock formation representing the raw earth material of the Baowu Group. The high zone Baowu executive office floors take the opportunity to exploit the long city views with a series of meeting zones, courtyards and terraces.
© BDP
3岭南特色——骑楼
地块位置于沿着骑楼控制界面轴线上。The site is located along colonnade controlled interface axis.
© BDP
悬挑出来的裙楼形成门廊入口,也是在城市规划尺度下对传统骑楼的现代化解读。混合了各式功能的裙房作为城市的一个缩影,满足了各种使用者和访客的多样需求。The podium cantilevers to form a porte-cochere entrance and provide a modern interpretation of the colonnade within the city masterplan. The podium is a microcosm of the city with new mixed functions for all residents and visitors to enjoy.
© BDP
裙房处的巨大的结构柱呼应着古典建筑优美的几何秩序。The Big Column Base symbolizes a giant geometrical order resonant of classical architecture
© BDP
周边建筑
Surroundings
与宝地广场的协调性和差异化 © BDP
项目毗邻已建成投入运营的宝地广场,我们在设计时,考虑新塔楼的建筑的形式和立面与宝地广场大楼相协调,水平巷道与垂直巷道相呼应。同时拥有工业基因和强烈几何形状的外立面又与周边建筑、空间有差异标识性。The project is adjacent to the completed Baodi Plaza, and we have considered the form and façade of the new tower building to be in harmony with the Baodi Plaza building, with the horizontal alleyways echoing the vertical ones. At the same time the façade, with its industrial DNA and strong geometric shapes, is distinctive and identifiable from the surrounding buildings and spaces.
© BDP
目前,BDP正协同国内设计团队和宝武集团各个领域的专家共同优化、深化设计方案,协助方案报批流程。项目设计以Leed Gold为认证标准,旨在打造多维度、可持续、突出岭南特色的商务办公建筑,在琶洲数字经济和创新集聚区再创地标。Currently, BDP is working with the domestic design team and experts from Baowu Group to optimise and deepen the design scheme and assist in the scheme submission process. Designed with Leed Gold as the certification standard, the project aims to create a multi-dimensional, sustainable business office building with prominent Lingnan characteristics, creating another landmark in the Pazhou digital economy and innovation cluster.
© BDP
项目信息
项目名称:琶洲西区AH0128地块商办项目(中南钢铁总部)
项目地点:广东省广州市海珠区
项目类型:超高层、商办类
用地面积:5346m2
建筑面积:约7.5万平方米
建筑高度:185m
业主:广州中南产城发展有限公司
项目主创:Peter D Marshall
设计团队:Julien Folcher、黎星辰、刘笑、邱玮琼、陈李茹、任科凯、李想
按照“绿色低碳智慧、突出岭南特色”的要求,建筑要求以绿色二星标准进行建筑设计,同时达到Leed Gold认证标准。





发表评论 取消回复