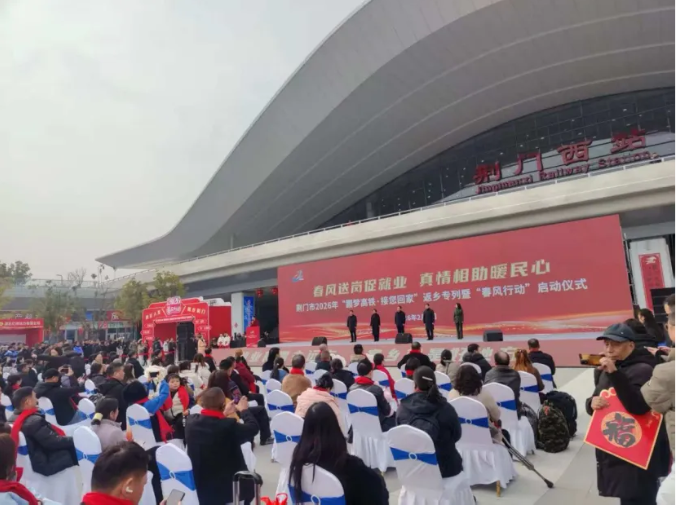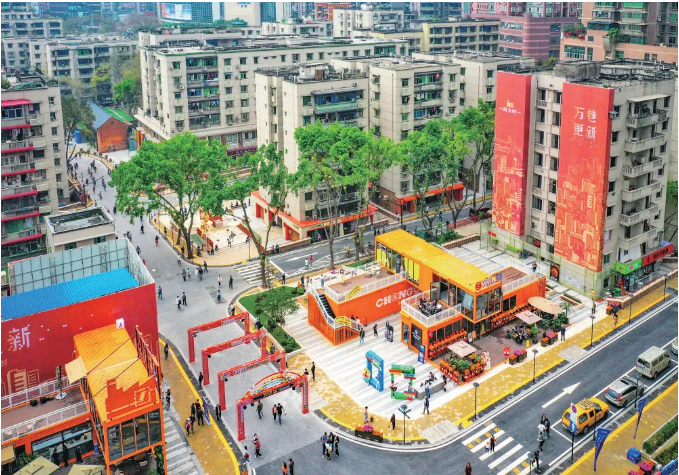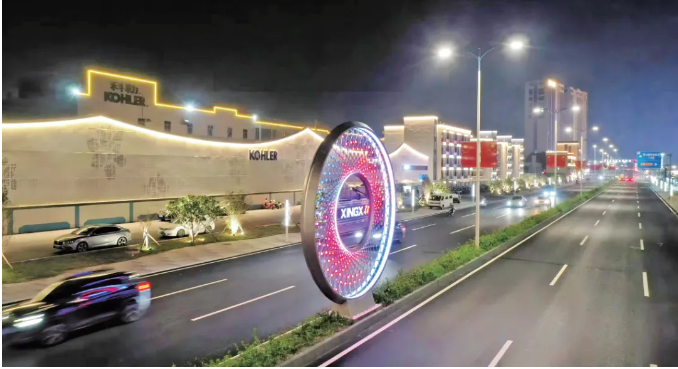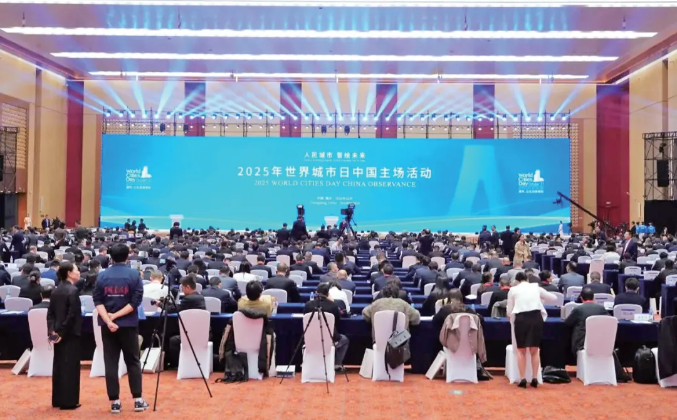Last month, Goettsch Partners (GP) celebrated the groundbreaking for 1900 Lawrence, a new 30-story, Class A office tower located in Denver’s LoDo (Lower Downtown) district. Marking GP’s first building in Denver, the project includes 700,000 square feet of office space and 10,000 square feet of ground-floor retail, along with supporting amenities and parking. The building is being developed by Riverside Investment & Development, Convexity Properties and Canyon Partners Real Estate, and the associate architect is Shears Adkins Rockmore.
上月,GP 庆祝位于丹佛LoDo(下城)区的30层甲级办公楼1900 Lawrence开工建设。作为GP在丹佛设计的第一座大楼,其拥有65000平方米的办公空间和900平方米的底层商业,配套设施和停车场一应俱全。该建筑由河岸投资开发有限公司、Convexity 地产、Canyon Partners 地产共同开发,Shears Adkins Rockmore联合设计。
Designed to provide seamless connections between indoor and outdoor spaces throughout, the building features a stepped massing that helps facilitate this integration. The shifts in the building open a total of 11 private tenant terraces, and a tenant lounge on Level 7 leads to a larger communal amenity terrace that features views of the Front Range, Coors Field and Skyline Park. Doubling as a green roof for the parking podium, the amenity terrace includes a variety of landscape features and hardscape seating. Large, operable glass walls open up the rest of the amenity level, which includes premier common facilities such as a state-of-the-art fitness center and a multi-use conference center.
建筑阶梯状的体量设计能够将室内外空间无缝连接,推动空间融合。建筑利用形态的变化为租户创造了11处私密露台,位于7层的休憩区直接通往一个更大型的公共露台,弗兰特山脉、库尔斯球场和天际公园的景色一览无余。公共露台位于停车场裙楼屋顶,摆放了各式景观绿植和硬质座椅,如同栖身花园之中。其他公共楼层拥有大型可开启玻璃幕墙,提供一流的公共设施,比如顶级健身中心和多功能会议中心。
“Denver offers a great setting to take advantage of the outdoors,” said James Goettsch, FAIA, chairman and co-CEO of Goettsch Partners. “We gave careful consideration in this building to optimizing the indoor-outdoor experience and panoramic views throughout.”
“丹佛一流的户外环境有很大的利用价值,”James Goettsch,美国建筑师协会高级理事、GP主席兼联合首席执行官表示,“我们对于建筑室内外空间和全景视角的优化进行了仔细的考量。”
Designed with the latest technology, sustainability, and health and wellness standards in mind, the building will include hospital-grade ventilation systems, touchless elevator and access controls, and will seek LEED, WELL and WiredScore certifications. The building’s highly efficient rectilinear floorplates with floor-to-ceiling glass and a state-of-the-art building infrastructure will maximize occupant health and comfort, creating a new standard for indoor office environments with an emphasis on efficiency and flexibility for the users.
建筑设计运用了最新的技术,遵循可持续性和绿色健康的理念,引入医疗级别的通风系统、无接触式电梯和访客控制系统,正在申请LEED、WELL、WiredScore等节能建筑认证。建筑使用直线型楼板,配合落地窗与一流的基础设施,灵活高效的设计最大程度为用户提供了健康舒适的工作场所,也为办公室内环境创造了新的标杆。
“The new office environment puts an emphasis on health and wellness above all else,” said Joachim Schuessler, principal and senior project designer at GP. “We are bringing some of the latest advances from our work in Chicago and elsewhere to this new tower.”
“新的办公环境将健康与舒适置于首位,” Joachim Schuessler,GP董事、资深设计师认为,“我们在这座大楼的设计中引入了芝加哥和其它地方积累的最前沿的设计经验。”
The 1900 Lawrence office building is scheduled for completion in the second quarter of 2024.
1900 Lawrence办公大楼预计于2024年第二季度完工。





发表评论 取消回复