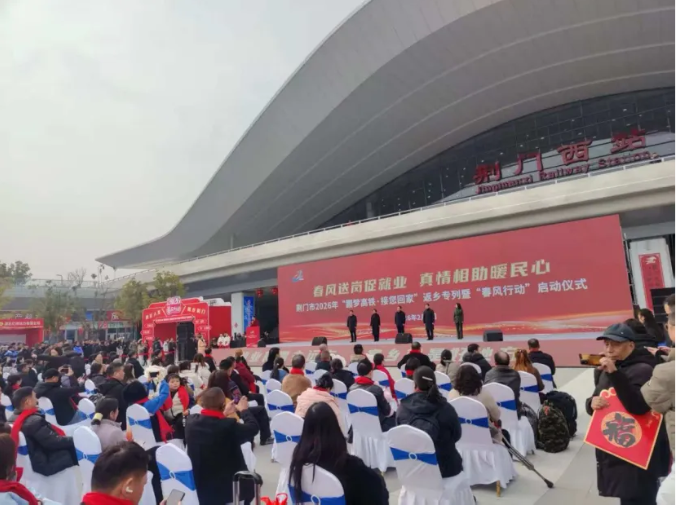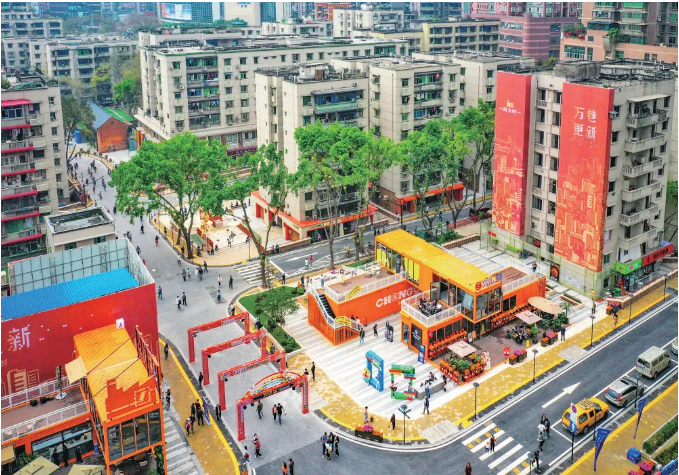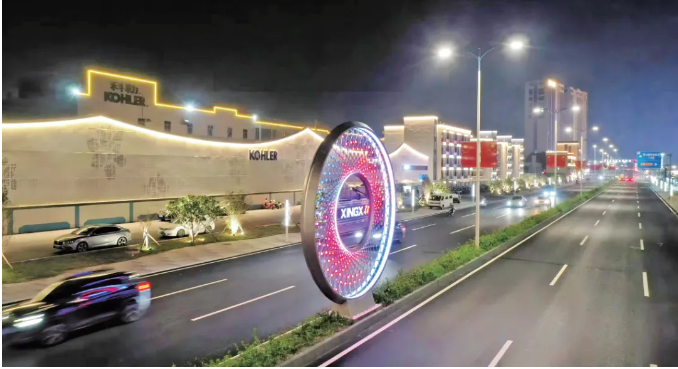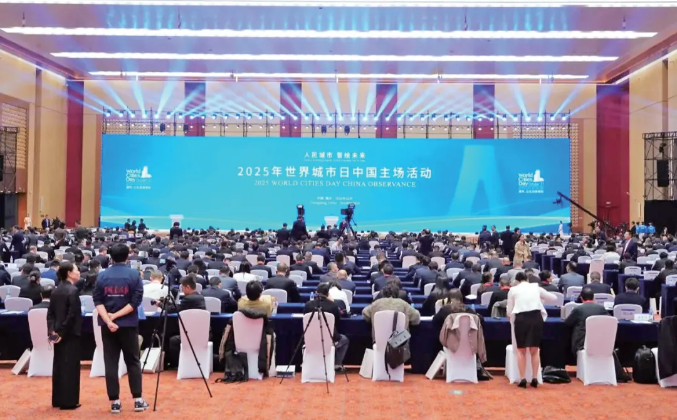泰康之家.湘园养老社区是我们在中国的第一个重大综合养老项目。我们在 4 年前赢得了设计竞赛,并于 2019 年 6 月开始项目设计。该项目入围了 2021 年世界建筑新闻奖的未来医疗保健项目。
This is our first major project built in China. We won the design competition 4 years ago and commenced construction in June 2019. This project was a finalist for the World Architecture News Awards in 2021 for Future Projects in Healthcare.
泰康之家.湘园项目位于中国长沙香江新区梅溪湖国际新城二期。该项目是中国主要城市的旗舰持续护理退休社区 (CCRC) 之一,也是泰康立志打造世界领先的养老社区之一。Jackson Teece 的设计结合当地文化,为居民提供最高水平的便利设施。
Taikang Community Xiang Garden project is located in Xiangjiang new district of Changsha in China. The development is one of a series of flagship Continuing Care Retirement Communities (CCRC) located in key cities throughout China. Taikang aspires to create world leading seniors communities that support local culture and provide the highest level of amenity for residents.
Jackson Teece 的设计理念是从当地景观和建筑风格中汲取灵感,让项目建立一种地方感和文化联系。会所、中央广场和风雨连廊都采用有机排列的木材色柱,再现当地岳麓山森林的体验,将景观和建筑融为一体,模糊与自然环境的界面。整体建筑使用当地人熟悉的材料:包括当地的灰砖和传统的瓦屋顶结构,作为设计的共同主线,提供与当地建筑风格的联系,为居民提供一种共鸣并唤起他们的怀旧情怀。
Jackson Teece's design ethos draws inspiration from the local landscape and architectural vernacular, establishing a sense of place and cultural connection. The clubhouse, central plaza and connecting walkways feature organically arranged timber colour columns which reference the local Yuelu Mountain forest, integrating the landscape and architecture to blur the interface with the natural environment. The consistent use of familiar materials; including local grey brick and traditional tile roof construction, acts as a common thread through the design providing a connection to local architectural vernacular to provide a connection and evoke a sense of nostalgia for the residents.
引人入胜的“折叠屋顶”建筑语言为该园区入口提供了标识性的入口体验。这个“折叠屋顶”连接并围绕中央广场的主要会所建筑群,激活了社区的核心。主要社区会所和广场周围环绕着由分会所和公寓间公共休闲区,将整个园区分解为拥有不同私密度的大社区和微社区,从而形成舒适的步行可达社区。
An engaging “folded roof” form identifies the entry to the site. This “folded roof” connects the collection of main clubhouse buildings which circle the central plaza, activating the heart of the community. The main community club house and plaza are surrounded by smaller satellite communities serviced by secondary clubhouses, breaking down the development into smaller communities resulting in a comfortable walkable development.
该项目占地 131,600 平方米,总建筑面积 252,000 平方米。
This project consists of 252,000 sqm GFA within 131,600 sqm site.





发表评论 取消回复