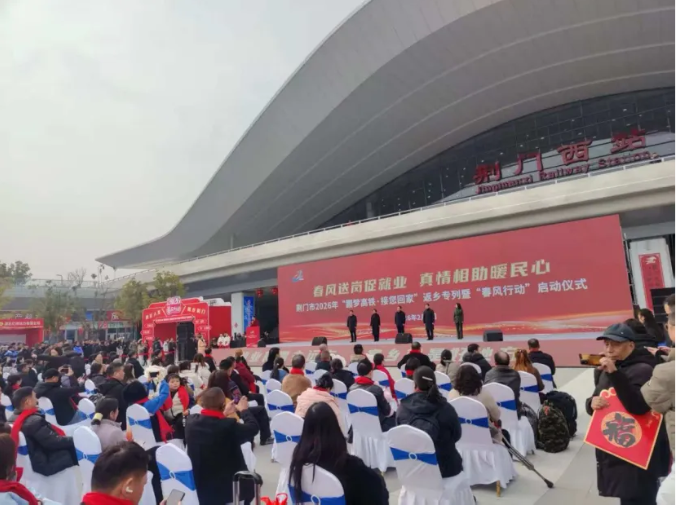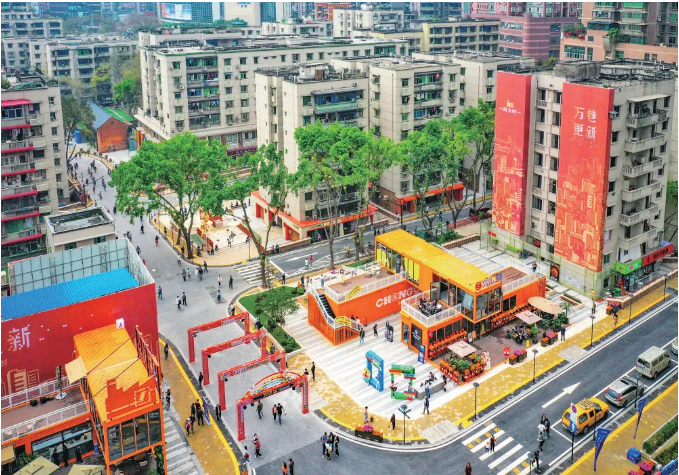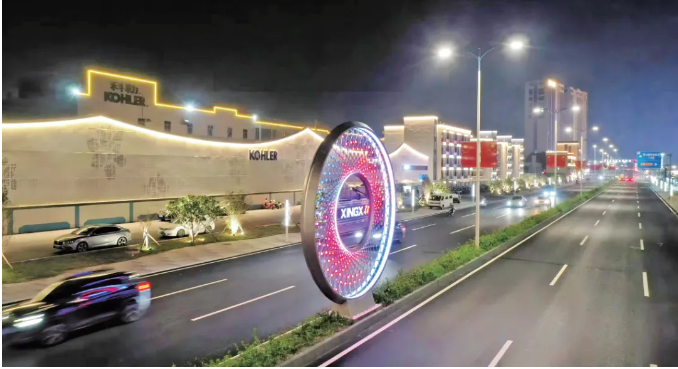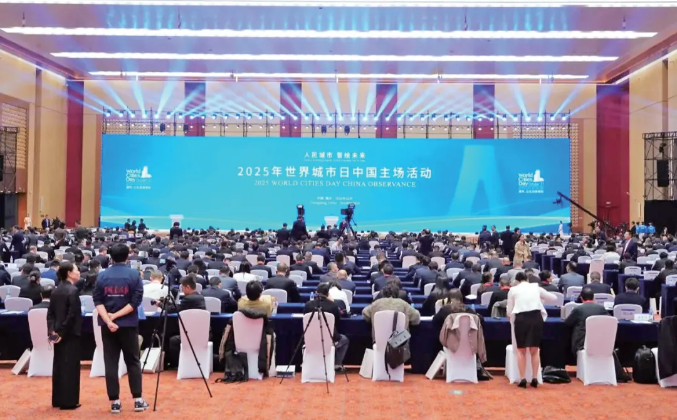SHL建筑师事务所设计的VIA,这是一座多功能可持续办公大楼,是复兴奥斯陆Vika地区的主要建筑。这个集合了高档商店、高端办公和市中心停车场等设施的综合建筑群正在历经迄今为止最大的一次转型和发展,这将为中心商业区营造出了城市的活力。
Schmidt Hammer Lassen Architects presents VIA, a new multi-use and sustainable office building that stands as a principal structure in the revival of Vika, Oslo. VIA is an interconnected complex combining retail spaces, dining experiences, modern office spaces and parking facilities available in the city centre, prompting a lively urban environment in the central business district area undergoing its biggest urban transformation and development to date.
Vika 是奥斯陆的一个中心社区,位于皇宫、国家剧院、市政厅、Aker Brygge 码头和 Tjuvholmen 小岛之间。从 18世纪初到 19世纪60 年代,Vika的外观随着奥斯陆城市的发展历经了诸多变化。如今,它属于中央商务区的一部分,在一所历史悠久的学校旁边,以办公和零售为主要功能。因此,Vika将继续为市民提供本地化的商业需求。
Vika is a central neighbourhood in Oslo located between the Royal Palace, National Theatre, City Hall, Aker Brygge and Tjuvholmen. From its initial urban development plan in the 1800s to its more recent in the 1960s onwards, Vika has undergone many appearance alterations. Today, it is a part of the Central Business District, hosting mainly offices and retail spaces beside a historic school. Thereby, Vika continues to pose as a point of intersection for its citizens and local commerce.
更新后的Vika以高档的办公空间和宽敞的公共区域取代了保守封闭的传统商业大楼。
The chosen proposal replaces a traditional introverted and closed commercial building block previously described “inadequate”- with sophisticated office areas and generous public spaces.
VIA为学生、商务人士、顾客和游客的通行提供了一条新颖高效的交通路线。新的行人通道穿过综合体,将访客引领至中心的绿洲。该综合体缓解了周围街道的步行人流量,往日喧嚣的街道因此变得平静下来,附近街区的城市体验宜居性均得到了提升。
VIA provides a novel and efficient transit route for commuters, pupils, business workers, shoppers, and tourists. Its’ new passage for pedestrians cuts through the complex, inviting visitors to a green oasis in the centre. The complex alleviates the high footfall from enclosing streets, enabling a calm pathway that respects the area’s urban experience and enhances liveability.
“我们设计的项目在上班族、顾客和路人之间产生了协同效应。我们巧妙地利用了建筑的多重功能和复杂的地势为项目打造亮点:可以坐下休息的楼梯、斜坡、楼层间的通高空间、体块上的切割、城市景观和中庭的庭院,这些都会创造建筑与人和生活的联系,并为奥斯陆的城市历史增添全新的活力。”SHL建筑事务所负责此项目的高级合伙人、设计总监Kristian Ahlmark说。
"We have designed a project that creates a synergy between the building's daily users, the visitors to the many shops and restaurants, and the people who simply pass through the neighbourhood. With our proposal, we are turning the building's various functions and the site’s complex topography into the focal point of the project: stairs for sitting, sloping surfaces, openings between building levels, the cuttings, the urban landscape and the atrium courtyards will all help to create new connections between the building and urban life, and will add a whole new dynamic to the historic part of Oslo city." Says Kristian Ahlmark, Partner & Design Director of Schmidt Hammer Lassen Architects.
在对场地周围的建筑特征和高度进行考察和解读后,建筑师为该区域增加了一种全新、独特的建筑表现形式。它以雕塑的形式出现,其宏大的框架由明亮的天然石材构成,并由玻璃幕墙包裹突出造型,张弛有度布局很好地适应了城市街道轮廓的不同尺度。
VIA interprets the surrounding volumes’ characteristics and heights to add a new and unique architectural expression to its location. Appearing as a sculptural form, its grand figure is framed by bright natural stone and accentuated by a glass façade, adapts to different scales of the city’s street profile.
新的建筑提取当地历史建筑的特色,以圆形围合出优雅的内庭院。建筑上层面积递减后形成了大面积的露台空间,可欣赏到城市和峡湾的壮丽景色。
In classic urban tradition, alluding to its historic area, the building emanates elegance with its internal courtyard’s rounded corners. The many attractive terraces, offered from the voluminous building’s slope, grant spectacular views of the city and fjord.
VIA加强了建筑与城市之间的融合,使人们可以从四面八方进入,形成一个聚集场所。
VIA’s enhanced integration between the building and the city makes it accessible from all sides and creates a versatile meeting place.
VIA的建筑和施工通过了 BREEAM-NOR 卓越认证和 A 级能源认证。
The building and construction are certified BREEAM-NOR Excellent and of Energy Class A.





发表评论 取消回复