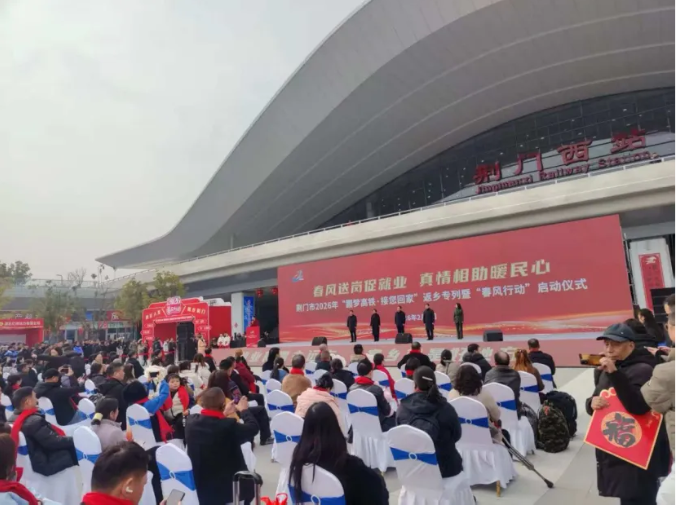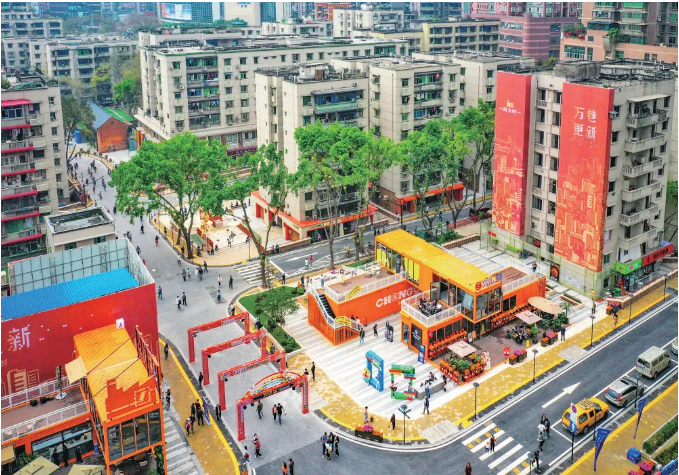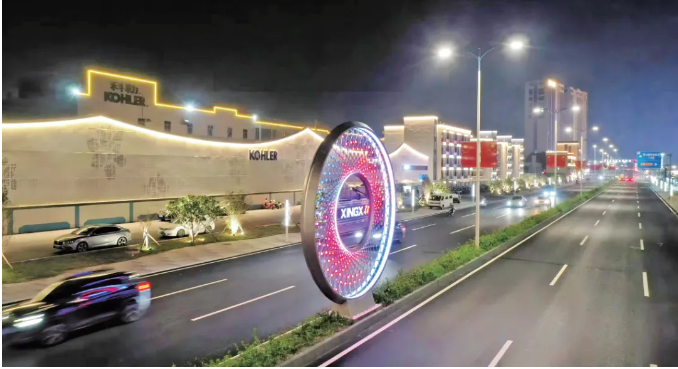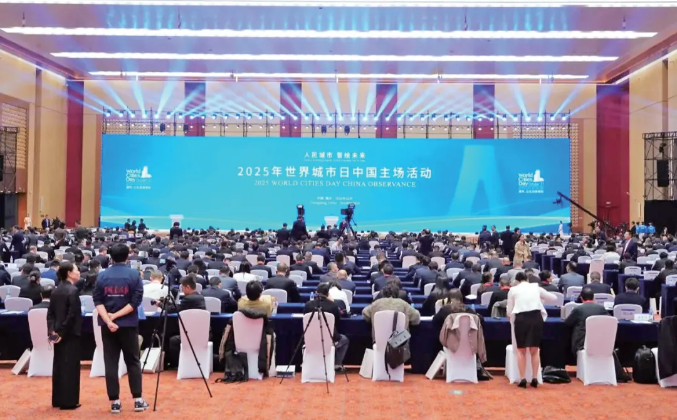2023年5月19日至11月26日,gmp展览《UMBAU·改建,不间断转变》在威尼斯举办。此次展览以建筑改建为主题,这是gmp对全球气候变化的回应,也是就此话题寻求公共对话的表现。自1977年第一个改建项目开始至今,gmp已完成或正在进行的建筑改建项目共有64个。在这个系列中,我们将详细介绍有代表性的5个。
From May 19 to November 26, 2023, the gmp exhibition titled "UMBAU. Nonstop Transformation" will take place in Venice. The exhibition focuses on architectural transformations and serves as gmp’s response to global climate change while seeking public dialogue on this theme. Since the first transformation project began in 1977, gmp has completed or is currently working on 64 such projects. In this series, we provide a detailed introduction to five representative projects among them.
2006年世界杯足球赛筹备之际,如何对柏林奥林匹克体育场进行翻新和现代化改建成为一个主要问题。柏林奥林匹克体育场属于“帝国体育场”(Reichssportfeld)的一部分,这里是1936年奥运会的举办地,其设计深受纳粹意识形态的浸淫。最终的解决方案是,用复杂的技术手段在新屋面上打开一个缺口,由此保留了延伸至钟楼的视觉轴线这一核心元素,从而强调了奥林匹克体育场与整个建筑群的从属关系。
When Berlin’s Olympic Stadium was refurbished and modernized for the 2006 FIFA World Cup, the main question was how to deal with a building whose design is so permeated with National Socialist ideology, as part of the overall “Reichssportfeld” for the 1936 Olympic Games. A technically complex opening in the new roof retains the sight line to the bell tower as a central design element of the overall ensemble while also integrating the new Olympic Stadium into the whole.
通向钟楼的视觉轴线 © Marcus Bredt
1936年-1998年
在维尔纳·马尔什(Werner March)的设计中,柏林奥林匹克体育场不仅是1936年奥运会的核心建筑,也是帝国体育场的中心。帝国体育场占地132公顷,设施包括迪特里希-埃卡特露天剧场(现森林剧场)、五月广场、钟楼、奥林匹克广场、德意志体育之家、马术场和游泳馆。建筑、景观设计和雕塑构成一个设计整体,对其诞生的时代来说极具代表性。
Werner March designed the Olympic Stadium not only as the central structure for the 1936 Olympic Games but also as the center of the 132-hectare Reichssportfeld, which included the Dietrich Eckart Open-Air Theater (now Forest Stage), Maifeld sports field, bell tower, Olympic Square, House of German Sports, and equestrian and swimming stadiums. Architecture, landscaping, and sculptures form a creative whole and are characteristic of the era in they were created.
历史图片:柏林奥林匹克体育场作为帝国体育场的一部分
© gmp archiv
壮观的视觉轴线穿过开放的“马拉松门”将体育场内部与77米高的钟楼相连,明确表达了体育场与场地的紧密联系。钟楼矗立在“西墙”上——这是一座起阻隔作用的弧形看台,用于划定五月广场的边界。钟楼下方的开口在场地布置中扮演着核心角色,来自五月广场方向的人群在这里经过元首专座并致敬。
The close connection between the new stadium and the grounds as a whole is clearly formulated by a sweeping view that links the stadium interior to the 77-meter bell tower via the open Marathon Gate. The bell tower stands on the “Westwall,” a grandstand built as a curved embankment to delimit the Maifeld. The gate beneath the tower played a central role in the arrangement of the site because it was through this gate that the huge crowds entered from the Maifeld to parade past the “Führer loge.”
改建设计保留了原建筑基座 © Marcus Bredt
“西墙”的内部坐落着朗马克纪念堂,纳粹将第一次世界大战中阵亡上千人的朗马克战役塑造成德国的英雄主义神话,塔楼中的钟既是奥林匹克钟,也是丧钟。体育场与塔楼之间的直接视觉联系使战争崇拜和所谓的殉国神话成为体育场内比赛的明显组成部分。
The Westwall incorporated the Langemarck Hall, in which the National Socialists presented the World War I Battle of Langemarck, when thousands were slaughtered, as a myth of German heroism. The bell in the tower was both an Olympic bell and a death bell. The direct line of sight between the stadium and the tower ensured that the cult of honoring the warriors and their supposed heroes’ deaths for the fatherland would be an ever-present element of the games inside the stadium.
1945年后,人们几乎没有积极理会体育场和周边场地的这些核心元素。1947年,在战争中遭到损坏的钟楼被炸毁,但在1962年又被原样重建。驻柏林的英军占用了大部分奥林匹克场地.
There was almost no active engagement with these central components of the site and of the stadium after 1945. The bell tower was damaged in the war and blown up in 1947, but it was already rebuilt true to the original in 1962. The British forces in Berlin used a large portion of the Olympic grounds.
轻盈的顶棚与石质建筑遗产形成对比 © Marcus Bredt
1963年以来,柏林赫塔足球俱乐部在奥林匹克体育场举行主场比赛,几乎与此同时,体育场也用于举办音乐会或教会活动。到了1974年世界杯足球赛,奥林匹克体育场是三场小组赛的举办地,并为此在两侧看台上建造了两个局部顶棚。除此之外,体育场和场地——包括纳粹时期的雕塑——在很大程度上保留了1936年的状态。
Hertha BSC started holding its home games in the Olympic Stadium in 1963 and, at about that same time, the stadium also began serving as a venue for concerts and church congresses. For the 1974 FIFA World Cup, the Olympic Stadium hosted three qualifying games. Two partial roofs over the side stands were constructed for the occasion. Otherwise, the stadium and grounds, including sculptures from the Nazi era, largely remained in the same condition as in 1936.
比赛中的柏林奥林匹克体育场 © Heiner Leiska
1998年–2004年
1998年建筑设计竞赛的要求充斥着各种几乎无法解决的矛盾。既需要实现世界足球协会的功能及技术标准,同时满足城市对现代化体育场的要求,还要兼顾历史遗址保护的需要。显而易见的是,无论采用何种更新改造方式,在设计中必须明确对历史的态度。
The specifications for the 1998 architectural competition were filled with virtually unresolvable conflicting goals that included complying with the functional and technical standards of FIFA, granting the city’s wish for a contemporary stadium, and meeting the requirements for monument preservation. It was evident that all the alterations would demand that a clearly identifiable, creative approach to the past be taken.
对整个建筑群进行了深入研究后,我们确信必须要保留体育场和钟楼之间的视觉轴线。切断这个连接将使体育场变成独立的单体,并将割裂体育场内部与场地及历史的关系。所以,我们设计了一个极为轻盈的屋面,白天可以将光线均匀得引入体育场内部。夜晚,屋顶体量在间接照明下熠熠生辉。在马拉松大门的上方,我们在顶棚上留下了一个缺口,由此保留甚至强调了延伸到钟楼的视觉联系。
Following a thorough survey of all the existing structures, we came to the conclusion that the sight line between the stadium and the bell tower had been retained as a central element of the overall ensemble, despite all the Nazi connotations. Severing this connection would have inevitably isolated the stadium and, in particular, separated the stadium interior from the grounds. Instead, we developed an extremely light-weight roof as weather protection that allows diffuse light to penetrate into the interior during the day. At night, the roof volume itself becomes a luminous object thanks to indirect lighting that can take on different colors. Above the Marathon Gate, we left a gap in the roof panel that preserves the view of the bell tower and even calls attention to it.
夜晚的柏林奥林匹克体育场 © Fritz Busam
夜晚的柏林奥林匹克体育场 © Fritz Busam
这一设计决策在团队内部以及所有合作伙伴和招标方之间引发了激烈的讨论,特别是这个缺口也带来了复杂的技术难题。如果屋面合拢,就不需要在体育场内分布26个支承柱。然而,正是这个缺口表达了明确的态度。这不是为了评判、改写或隐藏历史。通向钟楼的视觉轴线在今天仍可能引起不适,但这也不无裨益。因为只有这样,体育场才能作为场地的一部分并保留其历史。这条轴线也使体育场在未来成为一座永久的主动回应历史的纪念碑。
This creative decision inspired lively discussions, both within the office and with all the partners and sponsors, particularly because this gap also resulted in technical complications. For example, the 26 tree columns supporting the roof and distributed around the inside of the stadium wouldn’t have been necessary without the break in the roof panel. But it is this empty space in the roof that formulates a clear stance. It isn’t a matter of commenting on, revising, or hiding the past. The view of the bell tower can still cause discomfort today — and that’s also a good thing. It shows that the stadium continues to be closely interwoven with the overall grounds and Germany’s past. By preserving this axis, the stadium continues to be a monument in the sense of an enduring and active encounter with the past.
体育场内的支承柱 © Heiner Leiska、
改建中也必然涉及如何处理朗马克纪念堂。在我们的建议下,与德国历史博物馆共同设立了一个文献中心,为场所及其历史提供背景知识。朗马克纪念堂的所有装置都在现有建筑中显得与众不同。一台玻璃电梯通向观景层,可以从上俯瞰城市、体育场和场地。
This also has to include an encounter with the Langemarck Hall. On our recommendation and in cooperation with the German Historical Museum, a documentation center was established inside the hall that provides information on the site and its history. All the fixtures in the Langemarck Hall are distinct from the existing context. A glass elevator ascends to a viewing platform that offers panoramic views of the city, stadium, and grounds.
我们还将新的体育场顶棚表达为一种对比元素。它在体育场上方呈现为轻盈、透明的椭圆形态。从外面看,更像沉重的女儿墙上伸展的一条细长的水平线。与沉重的石质建筑遗产保持批判距离的同时,形成了一种新颖的、精巧的照明效果和轻盈的建筑风格。
We also formulated the new stadium roof as a contrasting element. It appears as a lightweight and transparent oval above the stadium. From the outside, it comes across as a simple, narrow, horizontal band above the substantial parapet. The historic monument remains entirely unadulterated. A new, delicate architecture of light and lightness is generated that maintains a critical distance from its heavy, stony heritage. The result is an architectural synthesis of old and new.
轻盈的顶棚与石质建筑遗产形成对比 © Marcus Bredt
建筑遗产尽量保持原样,只是得到了一些补充,新旧元素的结合中也保留了些许不适。同时,这种不适并不是强制的。正如我们在2006年世界杯足球赛上所见到的,人们在这里可以愉快地庆祝体育活动,大多数人甚至不知道通向钟楼的视觉联系意味着什么,也不知道朗马克纪念堂的存在。奥林匹克体育场是一座层次丰富的纪念碑,要发掘多少层次,取决于参观者和使用者本身。
History is preserved in its entirety and the stadium is enhanced, without fully eliminating the discomfort. At the same time, discomfort isn’t necessarily a mandatory feature of the stadium. As the 2006 FIFA World Cup more recently demonstrated, the stadium is also a place where sports can be thoroughly enjoyed. Most people won’t even know why the view of the bell tower is controversial or that Langemarck Hall exists. The Olympic Stadium has been retained as part of the overall grounds and as a multilayered monument. The people who visit it will decide how many layers they want to uncover.
屋面结构局部 © Marcus Bredt





发表评论 取消回复