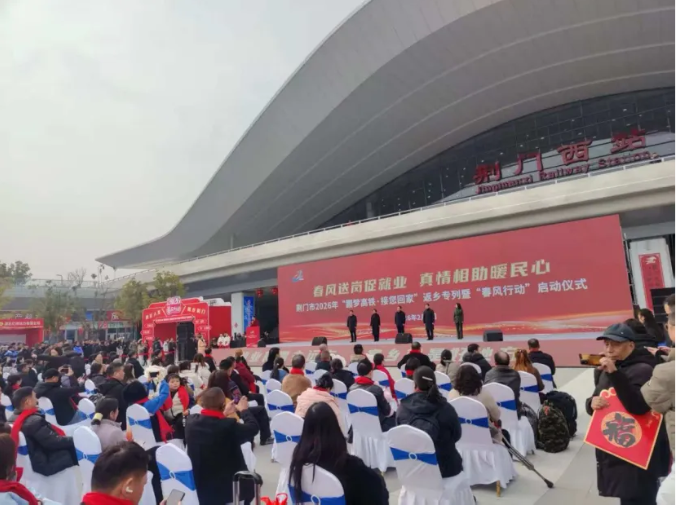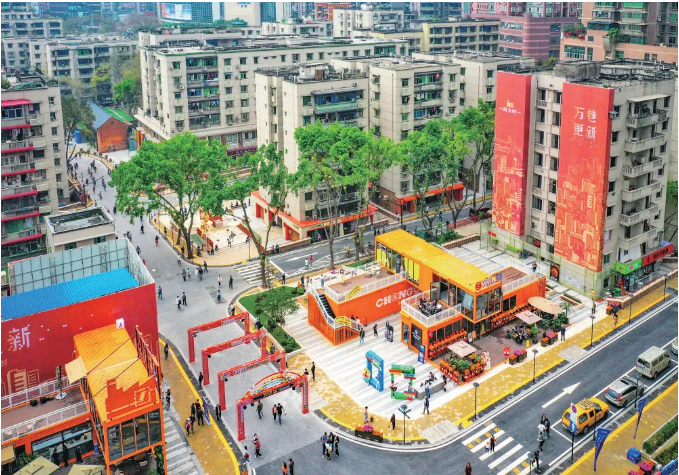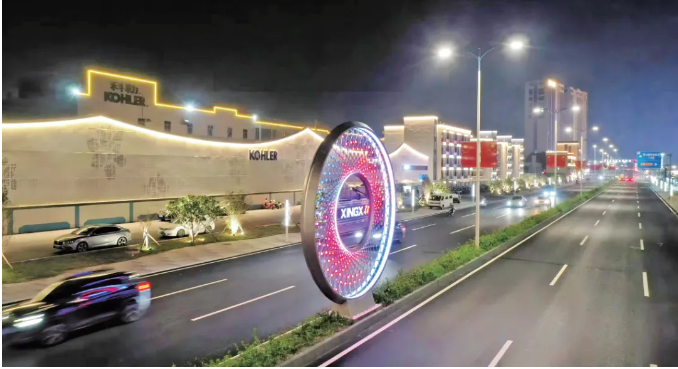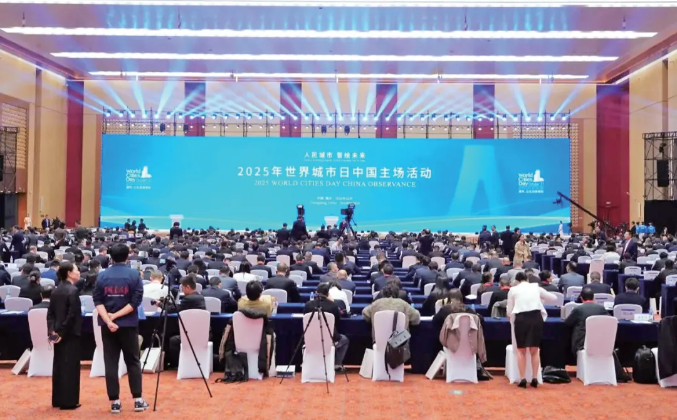在武汉,洪山区有着“大学之城” 的美誉,近半数高校落户于此,教育氛围浓厚。Aedas执行董事胡庆峰带领团队,以全新的设计理念,在此打造了华中科学生态城学校项目,坐落于武汉未来的中央智慧区新地标——华中科学生态城南端门户。
In the ‘City of University’, Aedas Executive Director Kelvin Hu has led the team to create a world-leading campus in Wuhan. The project is located adjacent to the Huazhong Ketaicheng, offering a cradle to cultivate the next generation in an all-rounded learning environment.
校园鸟瞰图
Campus aerial view
“校园不只是空间载体,更是推动教学的重要媒介。我们通过‘源点、舞台、核心、未来’ 四大设计策略,希望构建出面向社区的校园,以无边界的学习环境,在开放包容中激发出无限创造潜力。”胡庆峰如是说。
Kelvin says, ‘To maximise the learning efficiency, the design integrates the key elements to equip the students’ academic studies, presentation ability and social skills. The campus connects to the community seamlessly, providing a comprehensive environment for the youths to grow with knowledge and interpersonal skills.’
面向社区的校园
Campus facing the urban interface
项目城市区位示意图
Site location
项目地块周边用地示意图
Functionalities of the surrounding land uses
源点——科学知识的启蒙之地
A Place of Origin – A cradle for science innovations
项目是华中科学生态城重要的开端起点,团队统筹考量城市规划,提出了 “未来之蕊”的设计理念,与最北端作为企业总部的“天空之树”、中部作为高端生态社区的“科技之藤”,一同构建出连续、完整的空间体系,以极具未来感的壳体界面围合出有机多彩的乐学空间,象征着这所新时代校园的沃土中孕育着未来的人才之花。
Through the metaphor of breeding knowledge for generations to come, the campus is an interconnected space positioned as the ‘origin of technology’, with different parts of it representing a section of a vibrantly growing plant, together forming a thriving ecosystem of knowledge. Starting from the gate, the main school campus can be found to signify ‘A Bud of the Future’ as an integral part of the system where growth happens. Moving inward, high-end ecological residential towers are placed along the ‘City Vine’, providing modern residences suitable for contemporary living. The ‘City Forest’ is placed at the northernmost of the plot to include technology headquarters as a stage to cater for the technology elites.
With a clear layout stitching various functions, the design also offers a seamless connection to the surrounding community, nurturing the next generation to innovatively create and develop in technological aspects within the well-planned environment.
项目所在地
Site location
延续城市空间脉络
Seamlessly connecting the surrounding community
项目是华中科学生态城的起点门户
Located in the gateway of the city
舞台——学习成长的梦想剧场
A stage for the students to shine
校园作为学习成长的舞台,应该让每个孩子都成为主角。设计采用围合生长布局,东南高西北低,形成面向社区的跌级平台,将传统校园转化为聚焦目光的开放式舞台。
The cascading terraces embrace the greenery and sports ground in a U-shaped academic building to form an enclosed courtyard. With such design, a theatre-like environment is mimicked with the athletic tracks acting like a stage and the academic building acting like a theatre’s seating area. It symbolises how the vision of the school is to serve as a platform for students to thrive and shine with their talents, preparing them towards a path to becoming a high-tech elite.
体量生成示意图
Massing generation
校园面向城市开敞
The campus is open to the city
整个学校犹如一个面向社区的舞台
A stage facing the community
校园东侧为区域绿化带,设计将教学楼主体置于场地东南侧,利用景观优势,打造静谧如花蕊般的内庭院,空间三面围合,向西面社区逐级降低,将日照充足的标准教室设置其中,塑造优越的自然光教学环境,同时保留部分展示性。
An enclosed spacious courtyard is created, providing a humane ambience while the classrooms are filled with natural sunlight to offer the students pleasant conditions to learn and recreate. The northwestern side of the athletic tracks opens up and forms a dialogue with the local urban context, showcasing a friendly interface facing the community.
普通教室落位,确保充足采光
The orientation of classrooms is optimised, providing sufficient sunlight
教学楼效果图(局部)
Rendering of teaching building(Partial)
团队根据日照分析将室内外活动场所置于校园西侧,通过抬升架空操场,拉伸垂直空间,打破横向空间的紧凑困境,降低校园对周围建筑的影响。体育馆、食堂等大型场所置于操场下,拥有灵活机动功能的共享中心则设置于操场上方西北角沿街处,作为连接小学与社区的枢纽。抬升的操场成为街区的视觉焦点,而下方体育馆与街道透过玻璃幕墙自然互动,形成开放的城市街角空间。
The stadium and canteen are placed underneath the elevated sports ground, creating more public areas for greenery and social gatherings. The multi-function hall is placed above the sports ground, as a connector between the school and community. The glass curtain wall of the stadium injects an urban street view into the interiors, forming a placemaking hub for the city.
抬升的操场
Elevated sports ground
和社区互动的体育馆及共享中心
Stadium and sharing center that seamlessly connects with the community
核心——交流伴享的活力学园
An energetic campus for collaboration
丰富的共享社交空间,将激发学生间的互动交流,赋予校园生机活力。设计通过对空间、资源的合理分配,编织出校园内部以及面向社区的两个相交但不冲突的资源共享圈,形成灵活的知识共享体系。
With efficient layout and spatial planning, the design creates two open communal spaces for collaboration. One of them closely connects to the academic buildings, while another one merges with the recreational amenities and fronts the community. The spaces create a social hub for the students to equip their communication skills and enhance their social understanding of the urban context and local culture.
学校与社区相交的资源共享圈意图
Sharing interface with the community
在校园内部,围合中庭将室外的绿地延伸至室内,花蕾般的创造力平台从地面破土而出,由教学楼向外延展,错落连接各层走廊。多个圆弧型平台,将绿植嵌入其中,有机柔软的弧线肌理与仿生结构,让学生可以在课间休息时间,在绿意盎然的室外空间交流互动。并通过共享平台将教学楼与抬升的操场无缝连接,高效利用空间构建垂直校园体系。而沿街一侧,社区可在非教学时间使用如体育馆、图书馆等空间,全时段交叠空间运用,配合丝滑动线,营造出即私密又共享的环境。
The courtyard brings greenery into the interiors, further extending the biophilic vibrancy to the permeable terraces. The integration of nature creates a lush outdoor environment for students to interact after classes. The shared spaces seamlessly connect with the elevated sportsground, creating vertical multi-functional areas for the campus.
如花蕾的创造力平台
A creative platform like a flower bud
围合中庭消融室内外边界
Enclosing the atrium to dissolve the indoor and outdoor boundaries
丰富的共享平台空间
Sharing platform space
将绿色引入教学楼
Greenery within the buildings
探索式的绿色环境
Green environment for students to explore
校园不仅属于学生,也同属于由家庭单位组成的社区,高效的空间渗透有助于校园落地生根。设计充分结合街道空间,给家长们提供舒适趣味的接送休憩区,利用街道边界,唤醒城市空间。
Facing the community, the public realm provides amenities like the stadium and library, serving the public as a recreational urban oasis. With well-planned circulation, both communal spaces are lined with privacy to ensure the students’ safety, creating a safe co-working environment for the student body and the public alike. Utilising the urban interface, the campus includes comfortable pick-up zones for parents.
未来——激发创新的未来之蕊
Breeding for the future
在教学楼和操场所在的正式教学空间之外,设计沿外圈空间打造了包含自然科学活动场地、班级室外活动场地、羽毛球场地、乒乓球场地、社团角、植物园及生物角在内的非正式教学空间,可以根据学校发展重组延展,将空间最高效利用。
此外,在普通教室之外还设有多功能厅、体育馆、合班活动室等个性化教育空间,在无边界的学习环境,全方位激活学生潜能。
The school’s vision aims to create personalised education to activate the students’ potential with a blended teaching model. To stimulate curiosity and to include outdoor interactive learning zones, the adaptive design includes science parks, botanical gardens, badminton and table tennis fields, multimedia learning centre and extra-curricular corners. It is bound to provide an all-rounded campus to support and nurture students in a comprehensive way.
个性化教育空间
Multi-functionl spaces
教育空间模型示意图
Educational Space Model
“我们在构建一种未来的求知模式,孕育知识的场所将不再是封闭森严的,通过植入科技、生态、数字化,把环境吸纳进校园,将知识与活力还予社区,塑造出一种内敛兼具创新的全新乐学场所,”胡庆峰如是说。
Kelvin shares, ‘We have designed an integrated campus, adding another institution landmark to the district through a hybrid of technology and ecology. The Wuhan Central China Science & Ecological City Primary and Kindergarten project will be the birthplace of fostering and advocating innovation and critical thinking. Connecting with the community, the campus is set to spread knowledge and vibrancy to the surroundings.’
*展示方案为竞赛中标方案,不代表项目最终设计成果。
位置:中国武汉
设计及项目建筑师:Aedas
业主:武汉华中科态城实业投资发展有限公司
建筑面积:11,000平方米
竣工年份:2024
主要设计人:胡庆峰,执行董事
Location:Wuhan, China
Design and Project Architect: : Aedas
Client: Wuhan Huazhong Ketaicheng Industrial Investment Development Co., Ltd.
Gross Floor Area: 11, 000 sq m
Completion Year: 2024
Director: Kelvin Hu, Executive Director





发表评论 取消回复