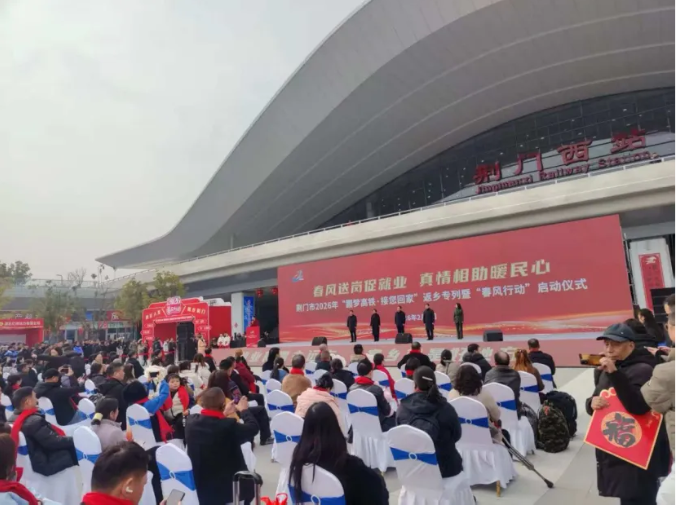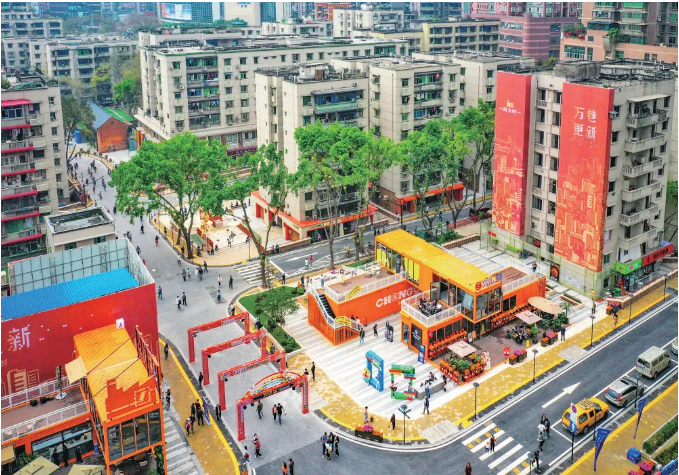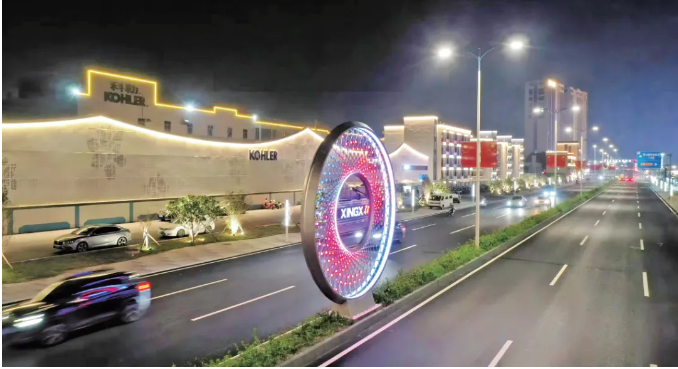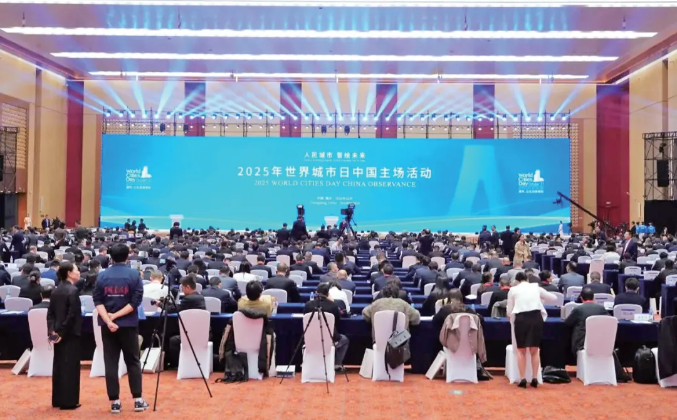外立面夜景 © CreatAR Images
由gmp·冯·格康,玛格及合伙人建筑师事务所设计的顺丰总部大厦已在深圳前海落成并投入使用。
The SF Express headquarters, designed by von Gerkan, Marg and Partners Architects (gmp), was completed and started operations in Qianhai, Shenzhen.
大厦主体塔楼高200余米,四个附加体量错落“生长”形成韵律退台。退台处生成被称为“天景廊”的空中大堂,覆盖大面积玻璃幕墙,享有俯瞰前海湾以及珠江三角洲的壮观视野。“天景廊”赋予了顺丰总部大厦鲜明的个性,构成了极具空间感的地标式建筑。
The main tower stands at over 200 meters in height, with four additional volumes receding towards the top to create generously glazed lobbies known as Sky Lounges, which offer a spectacular view of the Qianhai Bay and the Pearl River Delta. The Sky Lounges give the headquarters a distinctive character and constitute an iconic and spatially engaging landmark.
建筑外部鸟瞰 © CreatAR Images
顶层空中大堂“天景廊”© CreatAR Images
醒目的竖向结构幕墙设计赋予了塔楼优雅的垂直感,并在材料和色彩上展现出企业形象。金属穿孔板的运用表现出波光粼粼的质感,凸显了前海滨水的区域特色。同时,穿孔遮阳板为室内空间提供了良好的通风条件,内置的人工照明系统使建筑幕墙在夜间更加精致美观。双层幕墙技术使整个项目更加节能环保。
The significant vertical structured facade gives the tower an elegant verticality and reflects the corporate identity of SF Express through materials and colors. The perforations of the facade elements, creating a dynamic, wave-shaped appearance, emphasize the regional coastal characteristics. The perforated metal profiles provide natural ventilation and a subtle, backlit facade lighting. The double skin facade system represents the high-tech and sustainable approach of the entire project.
建筑裙房局部 © CreatAR Images
建筑幕墙局部 © CreatAR Images
在城市规划上,一个贯通机制将顺丰总部大厦与周围其他高层建筑连接起来——其中包括同样由gmp设计的前海自贸大厦。高密度城市建筑群辅以绿地景观,形成充满魅力的城市地块。
In terms of urban planning, a bridge connects the SF Headquarters building with other surrounding high-rise structures, including the Qianhai Free Trade Tower, also designed by gmp. The high-density urban complex is complemented by green area, creating an attractive urban site.
顶层空中大堂 © CreatAR Images
建筑裙房与城市联桥 © CreatAR Images
总平面图 © gmp Architekten
今年,该项目陆续获得了第二十届(2023)深圳市优秀工程勘察设计一等奖以及2023年度广东省优秀工程勘察设计奖·公建类二等奖。
This year, the project has successively won the 20th (2023) Excellent Project Exploration & Design Award, Shenzhen – First Prize, and Excellent Project Exploration & Design Award, Guangdong Province- Second Prize in the category of Public Construction.
屋顶露台 © CreatAR Images
设计:曼哈德·冯·格康和施特凡·胥茨
竞赛阶段项目负责人:Ralf Sieber
竞赛阶段设计团队:Jan Deml,Sebastian Pohle,杨琳琳,Thilo Zehme
实施阶段项目负责人:Andreas Brinkmann,Ralf Sieber
实施阶段设计团队:Anna Bulanda-Jansen,韩晓林,Annette Loeber, Luisa Manago,Andreas Maue,Thomas Muncke,Graviano Macarron Stamp,Thilo Zehme,张起意, 张盈盈
中国项目管理:徐吉,秦炜
业主:顺丰速运集团
建筑面积:地上面积75830 m2,地下面积14211 m2
建筑高度:211米
Design Meinhard von Gerkan and Stephan Schütz
Competition Lead Ralf Sieber
Competition Team Jan Deml, Sebastian Pohle, Yang Linlin, Thilo Zehme
Detailed Design Lead Andreas Brinkmann, Ralf Sieber
Detailed Design Team Anna Bulanda-Jansen, Han Xiaolin, Annette Loeber, Luisa Manago, Andreas Maue, Thomas Muncke, Graviano Macarron Stamp, Thilo Zehme, Zhang Qiyi, Zhang Yingying
Project Management China Xu Ji, Qin Wei
Client SF Express Group Co., Ltd
GFA total above ground 75,830 m2,below ground 14,211 m2
Height 211 m
首层平面图 © gmp Architekten
三层平面图 © gmp Architekten
标准层平面图 © gmp Architekten
三十四层平面图 © gmp Architekten
剖面图 © gmp Architekten





发表评论 取消回复