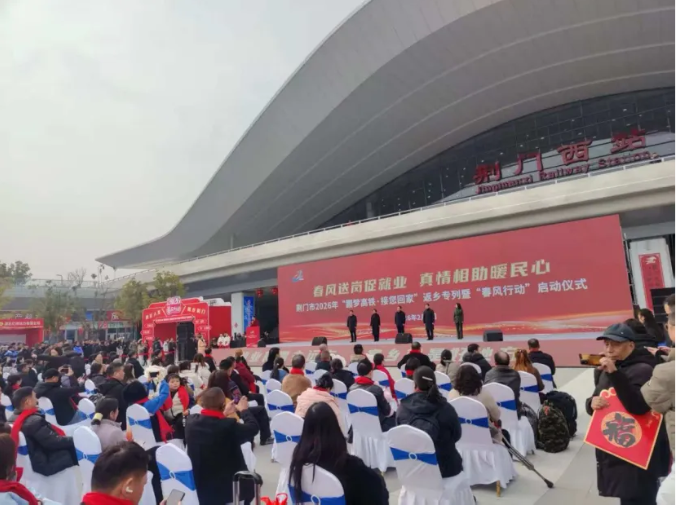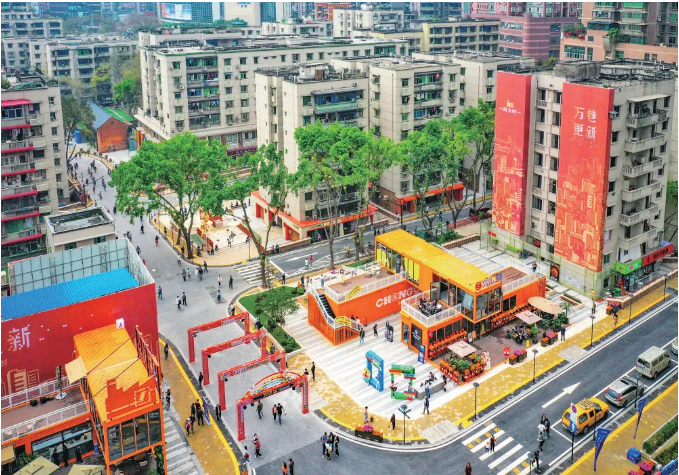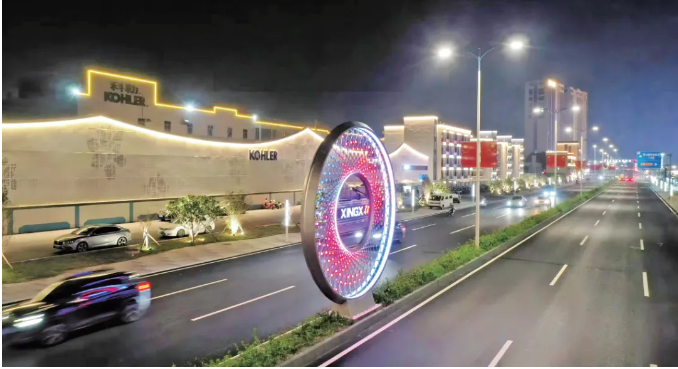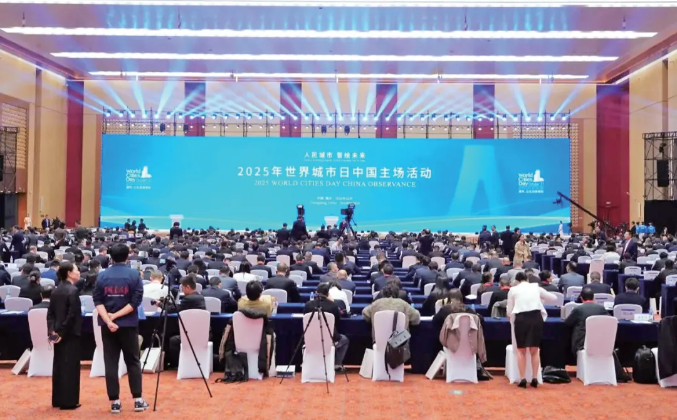© gmp Architects
纽伦堡大礼堂位于原纳粹党集会场,为纳粹举办党代会所建。这座11.8万平方米的圆形建筑于1935年开始施工,但工期受战争影响陷入停滞,并在1943年停工。这个与罗马斗兽场类似的建筑如今成了一座废墟。迄今为止,大部分建筑长期处于废弃的状态。现在需要对这座庞大遗迹进行重新规划,使之为艺术和文化所用。gmp·冯·格康,玛格及合伙人建筑师事务所获得了室内设计的委托。
The Conference Hall - which had been intended as a venue for the party conferences of Hitler’s National Socialist German Workers' Party (NSDAP) – is located on the historic site of the Nuremberg Rally. Construction work on the 118,000 m² circular building started in 1935; however, due to the war, work started to slow down and finally stopped in 1943, leaving a shell structure that is reminiscent of the Colosseum in Rome. So far, this monumental relic has largely remained without any long-term function and is now to be transformed into a building for artistic and cultural purposes. To this end, architects von Gerkan, Marg and Partners (gmp) have been commissioned to carry out the interior design.
© gmp Architects
过去曾有过一些关于永久使用该建筑的想法,比如上世纪50年代的足球场或80年代的购物中心。纽伦堡市以适度的回忆文化 (angemessene Erinnerungskultur)为主题组织开展了深入的公共讨论,然后计划将这座文保建筑废墟用于文化领域。在该建筑的共16个区域中,六个区域用来设置门厅、衣帽间、餐饮以及纽伦堡国家剧院的工作室、更衣室和排练室,为以后建在内庭院的剧院的演出提供必要的设施。
In the past, various ideas for permanent use of the building have been put forward, including one for a football stadium in the 1950s and another for a shopping center in the 1980s. Following extensive public debate about how to deal appropriately with the legacy of the building, Nuremberg City Council has now decided to use the listed shell structure for cultural purposes. Six of the 16 building sections will accommodate foyers, cloakrooms, and eateries as well as support rooms such as workshops, dressing rooms, and rehearsal rooms of the Nuremberg State Theater, which are needed for the theater building to be constructed in the inner courtyard.
© gmp Architects
此外,大礼堂的四个区域设有7000多平方米的多功能空间,供艺术家和创作者工作、生产、展示和展览使用。总体上规划有画廊、工坊、录音棚、乐队排练室、大型舞蹈排练室和多个会面交流场所。该区域将保留建筑结构的原始形态及其历史痕迹。gmp的改建方案旨在通过最小的干预手段,将带有楼梯、大厅和功能区的遗留建筑的重复空间配置转化为简单灵活的空间结构,以适应未来的使用情况。
In addition, four sectors of the Conference Hall will be converted into so-called “enabling spaces”, with a net floor area of more than 7,000 m². These are spaces where artists and creatives can work, produce, and present/exhibit their work. Overall, the plan includes studio rooms, workshops, a recording studio, band rehearsal rooms, a large dance rehearsal room, and numerous social interaction spaces. In terms of design, the original shell structure will be retained, thus preserving the traces of the past. The objective of gmp’s conversion concept is to streamline the repeating space configurations of the existing building - with its stairways, galleries, and functional spaces - using minimally invasive intervention, and to create space structures that are flexible enough for future uses.
© gmp Architects
当纽伦堡市申请2025年欧洲文化之都时,就已经产生了对该文保建筑进行文化功能改建的想法。而现在将这一想法付诸实施也与纽伦堡国家剧院的全面翻新和扩建有关,因为在剧院为期约十年的施工过程中,需要一个适合歌剧、音乐剧、舞蹈和音乐会演出的场所。2021年12月,纽伦堡市议会决议将这一场所置于大礼堂处。但是,用于实际演出的区域——主要是舞台、乐池、观众席和乐团排练厅无法安置在现有建筑内,所以需要扩建一个附属建筑。为了确定场地的可行性,包括gmp在内的八家建筑师事务所获得了可行性调研的委托。2022年夏,纽伦堡市在评估招标(Gutachterverfahren)的基础上,决定在内庭院的西北侧建造新的场馆。目前,这一新建筑已经启动了总承包程序的招标。
The idea of changing the use of the listed building to house cultural activities came about when the City of Nuremberg applied for the title of the 2025 European Capital of Culture. That this idea will now be implemented is also connected with the necessary comprehensive refurbishment and expansion of the Nuremberg Opera House. This is because while work is going on at the original State Theater – which is estimated to take about ten years – an appropriate venue with suitable facilities is needed for opera, musical theater, dance, and concerts. In December 2021, the Nuremberg City Council voted to use the Conference Hall for this purpose. However, since the actual performance facilities, e.g. stage, orchestra pit, auditorium, and orchestra rehearsal room cannot be accommodated in the existing structure, an additional building is required. To find a suitable location for this, gmp was commissioned as one of eight practices to carry out a feasibility study. On the basis of this expert study, the city decided, in the summer of 2022, to use the north-west side of the inner courtyard. The new building to be constructed there is currently the subject of a tender procedure for a design-and-build contract.
© gmp Architects
大礼堂的公共文化功能充分协调互动了北端建筑内的纳粹党集会场历史文献资料馆、南端建筑里的纽伦堡交响乐团、多功能空间以及纽伦堡国家剧院。
The shared cultural use of the Conference Hall facilitates synergy between the Nuremberg Rally Documentation Center in the end building to the north, the Nuremberg Philharmonic Orchestra in the end building to the south, the enabling spaces, and the Nuremberg State Theater.
设计:施特凡·胥茨和克里斯蒂安·海尔蒙特
项目负责人:Annette Löber
设计团队:Miryam Aykurt, Stephan Both, Jan Deml, Valentin Goetze, Malte Grannemann, Dmytro Krasnyi, Maximilian von Moltke, Birte Oberbossel, Filippo Ragusa, Eduard Resina, Christoph Rohner, Thilo Zehme
业主:纽伦堡市
建筑面积:9.1万平方米
Design Stephan Schütz and Christian Hellmund
Project Lead Annette Löber
Team Miryam Aykurt, Stefan Both, Jan Peter Deml, Valentin Goetze, Malte Grannemann, Dmytro Krasnyi, Maximilian von Moltke, Birte Oberbossel, Filippo Ragusa, Eduard Resina, Christoph Rohner, Thilo Zehme
Client City of Nuremberg
GFA 91.200 m2
© gmp Architekten
© gmp Architekten
© gmp Architekten





发表评论 取消回复