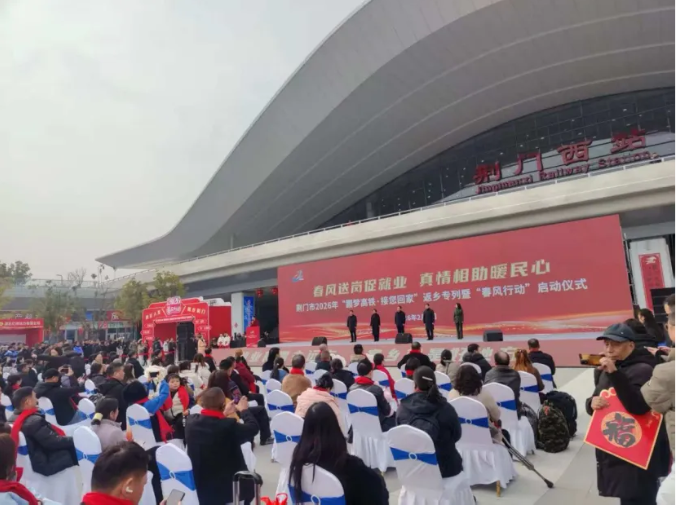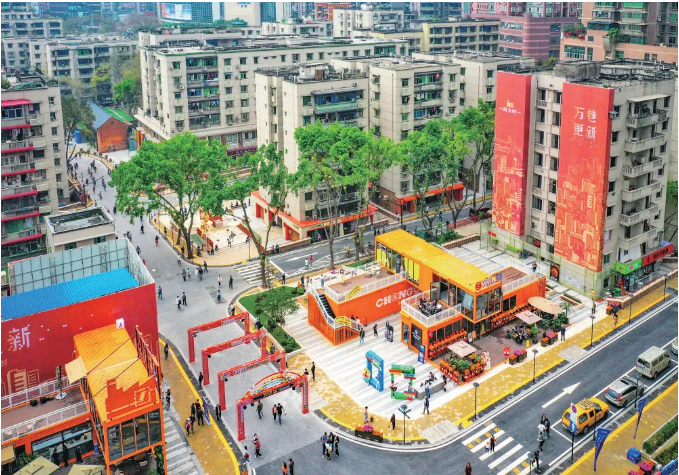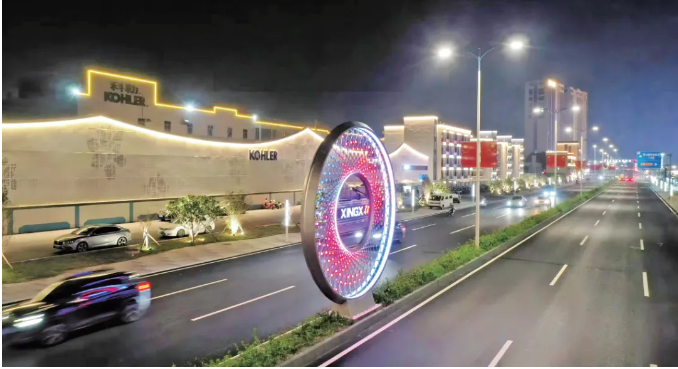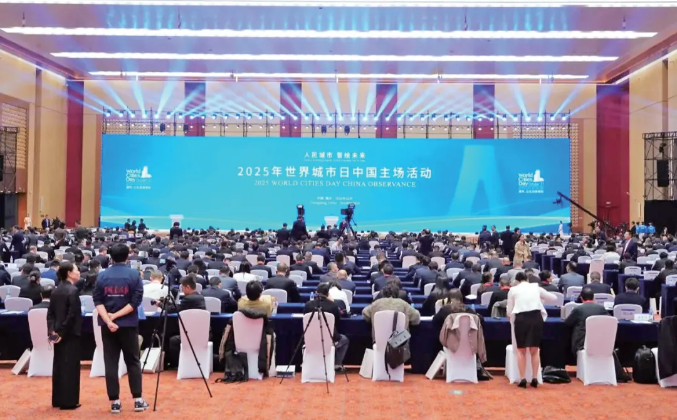▲从东京站区域观看本项目整体 ©东京建物
八重洲一丁目北地区滨河再开发项目位于日本东京市中心的重要历史地标东京站和日本桥之间。
The Yaesu North 1 project is located in the heart of Tokyo, between Tokyo Station and Nihonbashi River, an important historical landmark.
东京的八重洲和日本桥地区历史悠久,拥有许多经营长达二、三百年的商业和餐饮老店。在1964年的东京夏季奥运会之前,日本政府为方便征地,在日本桥川(河)上方修建了一条高架公路。这条首都高速公路的存在大大降低了日本桥川作为地标的价值,并对整个东京市中心地区的环境产生了不利影响。
The Yaesu and Nihonbashi district has a long history with many stores and restaurants dating between 200 and 300 years old. Prior to the 1964 Tokyo Summer Olympics, the government built an elevated highway above Nihonbashi River to make the land acquisition more convenient. This intrusion greatly diminished the value of the river as a landmark and adversely affected the environment of the entire district.
▲项目区位©东京建物
近期,日本政府决定将东京首都高速公路迁至河底。此举将重现日本桥上方的蓝天,并促进日本桥川(河)沿岸的综合体开发。作为未来从东京站通往日本桥街区的新门户,八重洲一丁目北地区滨河再开发项目就是此次改造的重要一环。(Laguarda.Low Architects) LLA建筑设计担纲本案的总体规划、商业裙楼建筑及室内设计,和办公大堂、金融会议中心、滨河长廊的设计。
Recently, the government has decided to relocate the elevated highway below the river. This will return the blue sky above the Nihonbashi and trigger mixed-use developments along it. The Yaesu North 1 project is one of these projects. It forms a new gateway to the Nihonbashi River district upon arrival from Tokyo Station.
▲项目地块©东京建物
本项目由南北两个地块组成。南地块面向东京金融轴上的永代通大道,包含一座217米高的塔楼,其中包括办公室、酒店、金融中心和商业裙楼。北地块面积较小,面向日本桥川(河),包含两层餐饮建筑和凉亭。
Yaesu North 1 is comprised of 2 parcels, South and North. The South parcel faces Eitai Street, a street on Tokyo's financial axis, and contains a 217m tall tower with Office, Hotel, Financial Center, and Retail podium. The North parcel is smaller in size and fronts Nihonbashi River and contains two-story food and beverage buildings and pavilions.
商业裙楼及滨河长廊 ©东京建物
项目内部的多个有利位置以及滨河长廊的视觉连接都经过精心设计,使其与日本桥川(河)的河景产生密切连接。来访者将在户外平台、公共大阶梯、高架平台、以及办公大堂内的全景玻璃窗等空间节点沉浸于全新开放式的日本桥景观。
Maximizing the relationship with the Nihonbashi River, the visual connection from multiple vantage points within the project and along the riverfront promenade are carefully designed. Visitors will feel the new openness of the Nihonbashi at outdoor seating decks, grand stairs, elevated platforms, and panoramic glass windows at the office lobbies, among others.
本项目中穿插设置了多个不同规模的公共广场。访客可直接从东京站交通枢纽步行至项目西端的入口广场,即可置身风景优美的户外景观中与友人相聚。公共广场的自然景观氛围一直延伸至相邻的日本桥街区,在公共大阶梯可举办季节性户外活动。向东漫步,更多不同层级、各具特色的公共广场陆续穿插于访客探索的节奏中。
The project provides a diverse array of public plazas at a variety of scales. When visitors arrive from Tokyo Station, enter the West Grand Arrival Plaza where people can gather and meet within a beautiful landscape. The plaza atmosphere extends across the street to the Nihonbashi River where seasonal events occur at the foot of the grand stairs. Walking East, visitors will encounter more plazas in a pedestrian cascading rhythm.
整体剖面图 ©东京建物
多层次的绿色空间创建不同维度的业态体验,并与城市景观环境相协调。八重洲一丁目北地区的滨河再开发项目将激发东京中心地区新的活力,为此地民众带去新的福祉,引领可持续生活方式,带动区域发展,并与日本桥沿岸其他地块开发项目共同联合打造全新的日本桥街区未来体验。
Yaesu North 1 will invigorate new wellbeing and a sustainable lifestyle, triggering development of the entire district and integrating with adjacent projects along the Nihonbashi River.





发表评论 取消回复