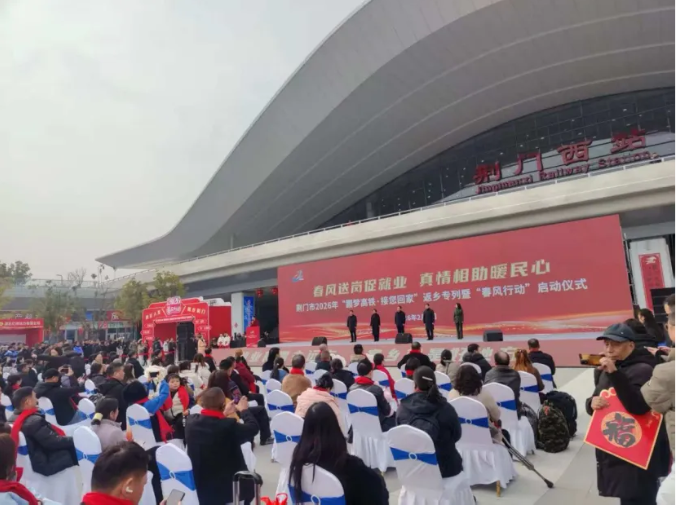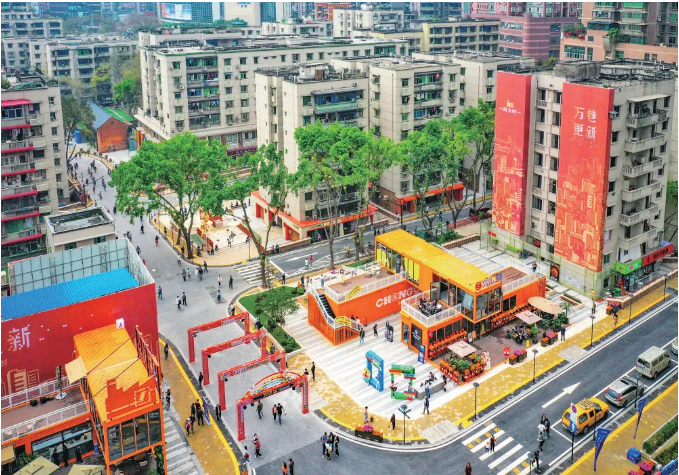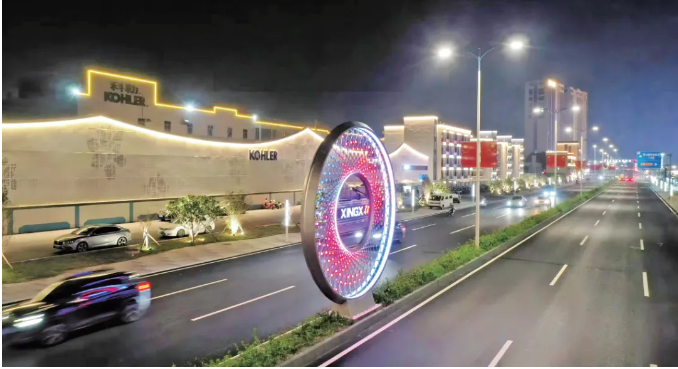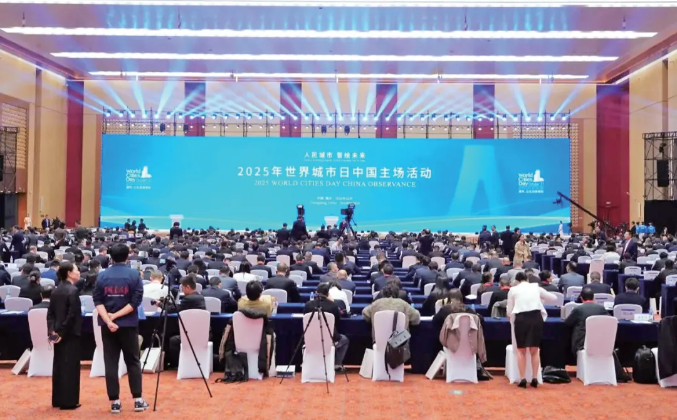
△鸟瞰图 © 存在建筑-建筑摄影
△主入口 © 存在建筑-建筑摄影
万科成都高新创合中心总建筑面积接近15万平方米,是一个集商业、办公、服务和公寓为一体的综合体。其核心设计理念是在赋予项目鲜明的可识别形态的同时,打造充满生命力的宜人的城市生态公共空间,促进人与人之间的交流互动。建筑以流动柔和的姿态融入周边方格网状的城市肌理,在对比中与周边环境形成对话,打造出全新的生态城市和商务空间。
Designed by Laguarda.Low Architects, Chengdu Co-Innovation and Cooperation Center has a total GBA of 150,000 square meters that seamlessly integrates office, dwelling, and retail uses. Its core design concept is to create a vibrant and pleasant urban ecological public space while giving the project a distinct and recognizable form, and to promote communication and interaction between people. The curvilinear architectural form creates a dialogue with the surrounded high-rise buildings in a sweeping gesture within the urban grid, forms a dialogue with the surrounding environment in the contrast, and creates a new ecological urban and business space.
△中心花园 © 存在建筑-建筑摄影
△中心花园 © Nick Kuratnik
△鸟瞰图 © 高新创合中心
01 命题与破局
项目位于成都高新区大源板块核心区域,在具备区域位置优势的同时,也面临来自周边同质开发项目的压力和自身地块条件的限制。地块周边区域已基本开发完毕,有大量的办公和商业配套,同业竞争形势严峻。因此,在项目规模有限以及地块限高70米的条件下,如何将其打造成为别具一格、形态宜人、具有超强人气凝聚力的区域甚或城市商务商业地标,成为了本次设计的一个关键命题。
The Dayuan district where the project is located is a designated high-tech zone with ideal infrastructure, a strong neighborhood ambience, and a prosperous commercial district. Despite its location advantage, the project faces the challenge of fit within surrounding homogeneous development projects and limitations on its land conditions. Therefore, given the limited scale of the project and the height limit of 70 meters, the immediate challenge for the new project was how to create a unique landmark that not only stands apart from the surrounding objects, but also enhances the overall image of the community.
△高新区大源板块地图 © LLA
△鸟瞰图 © 存在建筑-建筑摄影
△鸟瞰图 © 存在建筑-建筑摄影
△主入口 © 存在建筑-建筑摄影
△主入口 © 存在建筑-建筑摄影
△鸟瞰图 © 存在建筑-建筑摄影
02 创新而后生
对于项目所在区域,政府制定有详细的城市设计导则,在规范统一了建筑和城市空间形态的同时也限制了多样性,造成区域建筑布局和城市空间严重同质化的现状。如果延续周边地块的开发形态,不仅会造成与周边项目较为严重的对视,同时也会使得项目本身缺乏鲜明个性,缺乏向心凝聚力,进而也会失去一个为整个区域注入活力和亮点的良好机会。
The government has formulated detailed urban design guidelines for the Dayuan Area, which helps standardize and unify the architectural and urban space interface. However, it also limits the possibilities for new projects, resulting in the current situation of serious homogeneity of architectural layout and urban space in the area. If we chose to continue the same traditional layout approach, the project would not only cause serious confrontation with the surrounding projects, but also miss a great opportunity to vitalize the entire area.
△概念生成示意图 © LLA
△概念示意图 © LLA
△主入口 © 存在建筑-建筑摄影
△主入口 © 存在建筑-建筑摄影
高新创合中心通过两道圆弧围合的巧妙布局,打破了周边方正生硬的网格状城市肌理,柔和与丰富了周边生硬单一的街道空间形态,为自身以及周边项目提供了明亮宽敞且多样化的视线通廊,同时也创造出对角的入口广场空间、生动有趣的内部庭院空间和连接所有公共开放空间的流动路径。弧形轮廓尽量贴合场地边界,维持了街道的延续性,使整个建筑在片区中既有凸显形态又与环境相容。
Through the layout of two opposing arced volumes, the Chengdu Co-Innovation and Cooperation Center masterly breaks the grid-like urban texture in its surroundings. The architecture softens and enriches the surrounding rigid and unitary street space, and provides bright, spacious, and diverse sight corridors for the center and adjacent blocks and incorporate diagonal entrance plaza to set the center apart. A lively interior courtyard is formed by the arced volumes through which pedestrian paths intersect, connecting all public open spaces. The curved outline fits the site boundary as much as possible, maintaining the continuity of the street, so that the entire building has a prominent shape in the area while being compatible with the environment.
△场地分析图 © LLA
△入口 © 存在建筑-建筑摄影
△入口 © 存在建筑-建筑摄影
△入口 © 存在建筑-建筑摄影
△中心花园 © 存在建筑-建筑摄影
整体建筑高度由北向南递减,对板块中心保利国际广场进行了退让。两栋相对的弦月形塔楼围绕着中央景色优美的椭圆形庭院展开,宛如一对灵动的双鲤鱼在池中游弋。连续变化的倾斜弧形屋顶,形成无尽螺旋的姿态。半开合圆弧外形传达出开放、融合、温暖、安全的建筑美学特征,流动柔和的弧形建筑形态也成为高楼林立的国际城南中一道极具魅力的风景线,创造出丰富的天际轮廓和具有吸引力的第五立面,为整个街区以及周边的超高层建筑提供了独特的城市景观。
The height of the overall building decreases gradually from north to south, meeting the requirements for the concession of the adjacent Poly International Plaza. The two opposing crescents float around an elliptical oasis like Koi fish passing in a pond. The sloping curved roof with hyperboloid changes forms an endless spiral posture, creating an attractive "fifth façade" that provides a unique urban view to the entire block and surrounding high-rise buildings. The flowing and soft arc shape conveys open, integrate, warm, and secure architectural aesthetics, becoming an attractive landmark in the south of this international city.
△建筑高度示意图 © LLA
△鸟瞰图 © 存在建筑-建筑摄影
△鸟瞰图 © 存在建筑-建筑摄影
△鸟瞰塔楼及中心花园 © Nick Kuratnik
03 立体景观
为了让中心景观能创造跳脱出喧嚣城市的幽静环境并且辐射更多的商业空间,设计师采取中心花园下沉的方式,将景观与负一层商业紧密相连,并在地块四个转角处的开口为城市创造出多方位直通中心花园的连接。中心的景观设计非常克制,延续建筑纯粹的几何感,用三条射线将庭院切分成不同区域,除中心景观外,在不同标高处通过圆弧体量的错动创造出空中的绿色平台,并在屋顶布置了半开放的退台花园,将自然景观从地面延续至空中,拉近了室内办公空间与室外自然环境的距离,消减了建筑体量对建筑周边外部空间的压迫感,增强了与城市的互动。
In order to create a quiet environment within the block that escapes the hustle and bustle of the city, a sunken central garden was created that interacts with the landscape and first floor retail. Vertical traffic that flows into the central garden is placed directly at the four corners of the plot, create multi-directional connections to the central garden from the city.
The landscape design of the garden continues the pure geometric sense of the architecture. Three alleys divide the courtyard into different areas, green platforms at varying heights are created by staggering the arced volumes at different elevations, and a semi-open setback garden is arranged on top to extend the natural landscape from ground to roof. The connections between the social balconies, the central garden, the sky garden, and the street space reduce the impact of the building mass on external pedestrian space and enhance the interaction with the city.
△体量生成示意图 © LLA(gif)
△绿色空间 © LLA
△总体剖面图 © LLA
△中心花园 © 存在建筑-建筑摄影
△中心花园 © Nick Kuratnik
△中心花园 © Nick Kuratnik
△中心花园 © 存在建筑-建筑摄影
04 美观与经济兼顾
弧形幕墙是本项目的挑战之一。为了控制项目成本,设计对幕墙进行了曲面优化,使绝大部分曲面玻璃由标准竖直玻璃拼合而成,非标玻璃占比小于总玻璃数的1.3%。顶部转角处的弧形玻璃,通过对曲率的控制将每片玻璃简化为单曲玻璃,通过竖梃的变化将其统一在一起。建筑幕墙采用了全超白玻璃,使其更具都市商务感。
The curved curtain wall was one of the challenges of this project. We optimized the curved surface of the curtain wall at the beginning of the design. Most of the curved surface is made of standard vertical glass, with less than 1.3% non-standard glass used, which saved the client considerable construction costs. Through the control of the curvature of the glass at the top corners, each piece of glass is simplified into a single curved glass and unified by the change of the mullions. The curtain wall adopts low-iron glass, giving the project more urban business aesthetic.
△南立面图 © LLA
△东立面图 © LLA
△外立面 © 存在建筑-建筑摄影
△外立面 © 存在建筑-建筑摄影
△幕墙细部 © 存在建筑-建筑摄影
△幕墙细部 © 存在建筑-建筑摄影
△幕墙细部 © 存在建筑-建筑摄影
05 以终为始——建筑的使命
建筑设计的责任在于为城市提升品质,为生活增添活力,为投资提升价值,需要建筑师在透彻分析理解周边环境、地块条件和设计任务的基础上,大胆设问,勇于创新,以人文情怀为指引,以专业功底为支持,方能够创造出意料之外而又情理之中的好作品,万科成都高新创合中心项目建筑设计所秉持的正是这样的理念。
The responsibility of architects is to improve the quality of the city within which they practice, to add vitality to the lives of city residents, and to enhance the value of the projects that investors entrust architects with. Thoroughly understanding the surrounding environment, specific plot conditions, and the design task at hand, architects should boldly ask questions, be brave in innovation, and maintain a humanistic approach. Buoyed by our professionalism and design talent, we create innovative works that are sensible yet exceed expectations. These are the exact principles that the Vanke Chengdu Co-Innovation and Cooperation Center adheres to.
△主入口 © Nick Kuratnik
△主入口 © 存在建筑-建筑摄影
△鸟瞰夜景 © Nick Kuratnik
△写字楼大堂,图片来源:Simon © ZSDC
△星商汇,图片来源:Simon © ZSDC
△鸟瞰图 © 存在建筑-建筑摄影





发表评论 取消回复