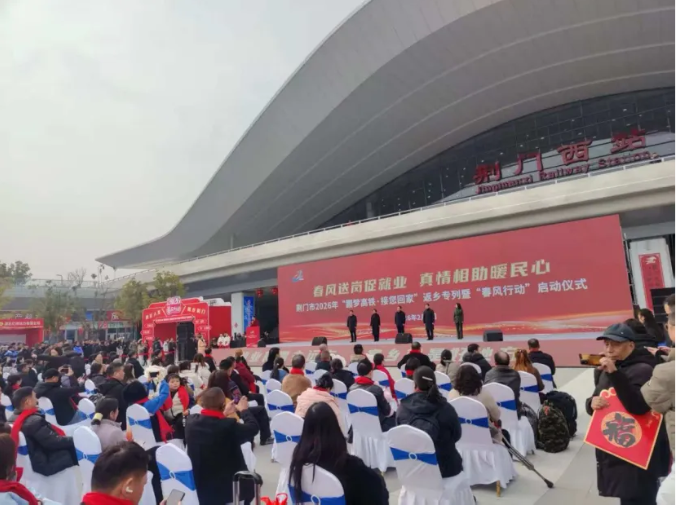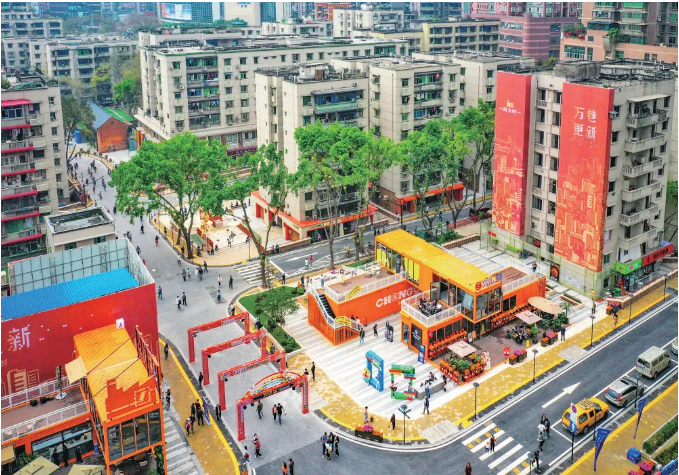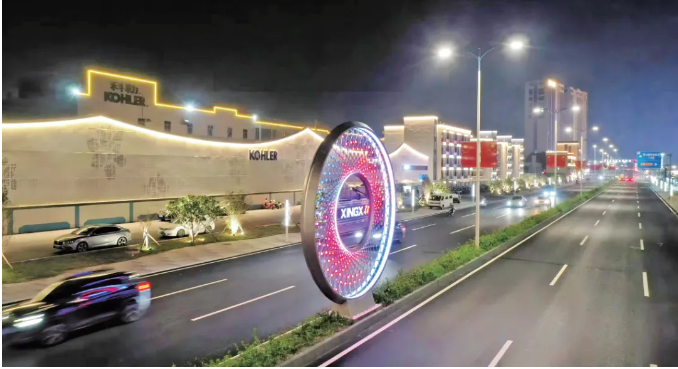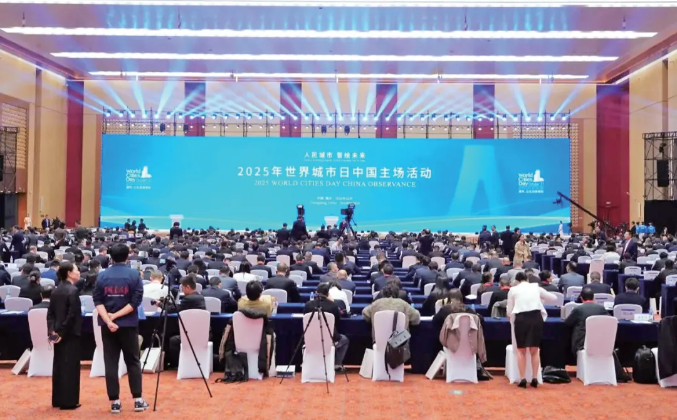项目标签
设计公司:现场建筑工作室
位置: 中国
类型: 建筑
材料: 石材 钢板 火山岩 木材 竹木 钢 混凝土
标签: 四川 成都
分类: 休闲娱乐 茶室
要选出最能诠释东方文化哲思的空间,茶室一定当仁不让。饮茶是国人的生活哲学,而承载这一活动的场所亦被赋予了超出其功能的文化意义与精神价值。
现场建筑以物理空间的营造,传达东方生活哲学,将自然引入室内,在迂回游走中体验空间与时间,探索当代的语境下的传统文化表达。
Tea room is the space that best interpret Oriental philosophy. Tea drinking embodies Chinese people’s philosophy of life, and the space that accommodates this activity carries cultural significance and spiritual value beyond its function.
For this project, Scene Architects conveys Oriental life philosophy by the creation of a physical space. The design team introduces nature into the interior, allowing visitors to experience space and time while wandering around. The project also explores the expression of traditional culture in a contemporary context.
▼项目概览,Preview © 任东
01. 门
Door
© 胡玮
门
门是一种诗意的世界
它是在过去与未来中
正当我们跨越的同时
我们便体会一种人生——现场建筑 胡玮
Door
The door is a poetic world.
It is in the past and the future.
As we cross over,
We experience life.
— Hu Wei, Founder of Scene Architect
无论哪个时代,人们都需一方净土,在快速变化且嘈杂的当代生活中,这方承载了东方生活哲学的净土尤为难得,是对传统的回归,也是对当代的全新解读与阐释。
Throughout history, people have been craving for a spiritual retreat. In the context of fast-changing and boisterous contemporary life, this project creates a space that represents the Oriental philosophy of life, and shows a return to tradition and a new interpretation of modern life.
▼茶室入口,Entrance © 任东
寄寓精神的场所,借由稍显厚重的门,与闹市相隔。门扇启闭之间,犹如一场身心在尘世间的穿越。
闭门即是深山,内观处处净土。
The space is separated from the outside hustle and bustle by a rather thick door. Behind the closed door, the guests are taken to a journey transcending the earthly world.
When the door closes, the space transforms into a ‘mountain’, bringing about a spiritual retreat for the guests.
▼茶室入口门扇由钢板与火山岩石构建,厚重的质感为开启进入的过程带来了一种别样的仪式感,The entrance door of the tea room is made of steel plate and volcanic rock © 任东
02. 墙
Wall
© 胡玮
墙亦为山
我为什么建造关于山的空间
每个人心中都有自己的一座山
山立于天地之间
藏于心中
这座山是对自己提出的挑战
人生只有不断驶向远方
用脚步丈量不同尺度之间的力度
每一次的跨越
即是激起心中微妙的幻想
——现场建筑 胡玮The wall is a mountain.
I built a space about mountains,
because everyone has a mountain in his heart.
The mountain stands between heaven and earth,
hidden in the heart.
It is a challenge to oneself.
Life only goes on and on,
measuring the strength of scales with our feet.
Every time one crosses,
it stirs up a subtle vision in the heart.
— Hu Wei, Founder of Scene Architect
▼入口楼梯,Stairwell at the entrance © 任东
入口处的楼梯间,两道墙体耸立于此,上有微光洒落,中轴巨碑式的空间构造,令人犹如立于“山”之中。
Two walls erect on the stairwell at the entrance, with shimmering light shedding from above. The monument-like structures and the central axis make one feel as if standing on a ‘mountain’.
▼楼梯间细节,Stairwell detailed view © 任东
“闭门”而见“深山”与其说是一种状态,不如说是一种象征,闭门忘却尘世繁琐的超然心境,一墙之隔,外面是闹市喧哗,墙内宁静自由,如同身处深山,意趣悠远,内心怡然。
墙看似隔绝,却也开拓出不同的“登山”路径。游走其间,留下探索的乐趣,稍显压抑的前景为旅程后期的豁然埋设情绪的伏笔。
To see the ‘mountain’ behind the ‘closed door’ is not so much a state as a symbolism. The wall separates the space from the mundane world, leaving the inside quiet and free, as if in a mountain.
The walls seem to be separate, nevertheless open different paths for ‘climbing the mountain’. Rambling around in the space gives one the pleasure of exploration. The slightly oppressive front area is a prelude to the open, surprising experience at the later stage of the ‘journey’.
▼“深山”,The ‘mountain’ © 任东
▼路径,Route © 任东
03. 路
Road
© 胡玮
路是我们建筑空间实践
重要的构成部份
路的存在
让我们获取不同的记忆体验
已是到达不同的世界
——现场建筑 胡玮Road is an important component
of our design experiment in this architectural space.
The existence of road,
allows us to gain different memories and experiences.
A way to reach different worlds.
— Hu Wei, Founder of Scene Architect
有山便有门,有门便有路。探于“山间”,路与门随着景色与光影不断延伸,创造不同的试探性选择路径,行者可自由的停留或在迂回中前进。
As exploring ‘amongst the mountain’, the paths and doors appear to be extended by the scenery and light. Multiple tentative paths are created, so that visitors are free to linger or proceed in a roundabout way.
▼“山间”光影,Sunlight in the mountain © 任东
路,既是远方,亦是当下。没有明确的指向,更多几分自由与探索。正如人生之路,你无法预知下一段旅程,不如享受当下,细品沿途的风景。
There is no clear direction in the space, leaving room for freedom and exploration. Like the road of life, as we cannot foresee the next journey, we might as well enjoy the present moment and savor the view along the way.
▼路径,Road © 任东
火山岩、混凝土、铁质扶手、碎石……质朴的材质以当代的手法构建,由高处洒落的自然光,与耳边若有似无的流水声,让这段旅程的编排,如探山间。
每个步入其中的人,或许都将有不同的感受,不被定义的体验,是设计希望传达的一种对“自由”的思考。
Rustic materials including volcanic rocks, concrete, iron handrails and rubbles are used to construct the space through contemporary techniques. The natural light from above and the gentle sound of running water make the guests feel like exploring amongst a mountain.
Every person who enters this space may have different experience. The design team hopes to convey their reflection on ‘freedom’ through an undefined experience.
▼质朴的材质以当代的手法构建,Rustic materials are used to construct the space through contemporary techniques © 任东
二层的主空间,一片绿意映入眼帘。人在草木间,即为“茶”,茶被视作人与自然连接的纽带,而在此处,空间与自然的联系亦是如此的紧密。
The second floor is highlighted by greenery, which connects the space closely with nature.
▼二层主空间,The main space on the second floor © 任东
走道一侧种植的草木与一旁的水系及入口处的小水景相连,循环往复滋养绿植,让空间水系不仅只是一处死水,而是如自然之中的溪流,游走山涧。
Grass planted beside the corridor is connected to the miniature waterscape at the entrance, which nourishes the greenery uninterruptedly. The water system is more than just stagnant water, but symbolizes a stream flowing through the ‘mountain’.
▼走道,The corridor © 任东
▼水系,Water system © 任东
▼景观细节,Landscape detail © 任东
从一潭清池到山涧清流的动态节奏,空间中的水系汩汩而来,创造另一重奇妙的时间线。
人、水、景,在空间中游走相遇,舍去日常的高效与束缚,悠悠踱步,思绪在空间中舒卷,映照此刻光影水色,心绪轻盈也安然。
A dynamic rhythm is formed by the ‘clear pond’ and the ‘mountain stream’. The water system in the space bubbles up a fantastic experience.
People, water and scenery converge in the space, leaving behind the fast pace and restraint of daily life. Pacing about leisurely, the mind is stripped of burden and deeply calmed.
▼水景,Waterscape © 任东
04. 室
Room
囿于一室,不囿于心。
简练融汇古今,时间酝酿气韵。Confined to a room, but not confined by the heart.
Simplicity blends the ancient and the modern. Time produces elegance.
© 任东
二层设置的4间茶室各具神韵,两间传统茶室,由富有古韵的格栅木门围合,层层编排,意境幽远。
The four tea rooms on the second floor possess distinctive charm. The two traditional tea rooms are enclosed by antique-style wooden grille doors, featuring a strong sense of layering and a tranquil ambience.
▼茶室,Tea room © 任东
▼油画 – 胡玮,Oil painting by Hu Wei © 任东
位于两侧走道环形动线之中的茶室,犹如“园中一亭”,格栅中透出的微光与人影草木交叠,互为景致又互不打扰。
The tea room located on the circulation loop formed by corridors is like ‘a pavilion in the garden’. The shimmering light penetrating the grilles interacts with the shadows and grass, forming a charming scene without disturbing each other.
▼“园中一亭”,“A pavilion in the garden” © 任东
与庭院相接的茶室,没有繁复的雕梁画栋,没有夺目的色彩,空间的质朴纯净,将茶室的主角位,留给了居于此的人、物、景。
Another traditional tea room is connected to the courtyard, without any sophisticated decorations or eye-catching colors. The simplicity and purity leave the tea room to people, objects and scenery.
▼茶室内景,Tea room interior view © 任东
庭院的绿意与微风透门而入,一盏孤灯,一卷文字,一缕月色,一杯香茗,居于此间,万籁皆藏于心。
The greenery and breeze of the courtyard enter the room through the door. With a solitary lamp, a collection of books, a ray of moonlight, and a cup of fragrant tea, the space invites people to sit and enjoy inner peace.
▼面向庭院的茶室,Tea room facing the courtyard © 任东
画作、家具、旧物、藏品、茶……多为茶室主人心爱之物。空间的减法,给予这些怡情雅物充分的展示,以当代的手法,再现传统审美的雅趣。
The paintings, furniture, antiques, collections and tea in the room are mostly beloved possessions of the owner. The simple space gives way to showcase these pleasant and elegant objects, and reproduces traditional aesthetics in a contemporary way.
▼屏风-墨痕,The screen © 任东
▼室内陈设,Interior detail © 任东
随着时间的流转,茶室的陈设或许将随着主人的使用更迭,但空间的基底仍将延续着静谧简约的神韵,在时光流逝中酝酿着主人的生活哲学。
With the passage of time, the furnishings of the tea room may change in accordance with the owner’s taste, but the quiet and simple tone of the space will remain unchanged, conveying the owner’s philosophy of life.
▼拓片-星汉斋,Artwork © 任东
饮茶这一活动在当代无疑有了更多更新的状态,在另外两间茶室中,设计期待当代的生活方式也能在茶室空间中有全新的表达。
于窗边设置的茶床,光影婆娑,可端坐于前,亦能卧塌听雨。放松的饮茶方式,更为适应当代人喜爱的休闲体验,饮茶不仅有传统的仪式感,更有放松身心,与友人相聚交流的松弛。
The activity of tea drinking has undoubtedly been enriched with new forms in contemporary times. In the other two tea rooms, the design team incorporated a contemporary lifestyle.
The classical tea table set by the window allows one to sit in front of it or to lie down and listen to the rain. This relaxing way of tea drinking is more adapted to contemporary people’s leisure preferences. Here, drinking tea is not only a traditional ritual, but also a way of gaining inner tranquility and a relaxing experience of meeting and communicating with friends.
▼窗边茶床,Tea table by the window © 任东
▼茶室细节,Detailed view © 任东
05. 园
Courtyard
栽植造园,引鸟而居
四季光影,一室收藏Plant trees to build a courtyard, attract birds to settle down.
Changing light and shadows in four seasons are collected in a small space.
© 任东
与茶室相连的庭院,将自然引入室内。一方天地,独坐可静以养心,客来可共饮茶畅谈。在都市钢筋混凝土的丛林中,这般自然光景尤为难得。朝临日光,暮着月色,草木生息,郁郁葱葱,在虫鸣鸟叫间,让精神回归自然,天人合一。
The courtyard connecting with the teahouse helps to bring nature into the interior space. It offers a venue for one to sit and meditate quietly, or talk with others while sipping a cup of tea. It provides a rare natural view in the urban concrete jungle. The sunrise and moonlight, the lush plants, and the chirping of insects and birds, calm the inner mind and obtain the harmonious coexistence between man and nature.
▼庭院,Courtyard © 任东
小院不求广,但足以植一棵树,蓄一潭水,纳一间屋,晴雨皆宜,动叶风中,沉叶雨里,意远而神韵。
The tree, the waterscape and the building structures produce a ‘boundless’ spatial atmosphere in the small courtyard.
▼庭院景观,Courtyard landscape © 任东
树皮、竹竿、榆木、石头…..构建庭院的材料质朴,却能在时光的洗涤中焕发出别样的古意。
设计希望在此表达的,不仅有当下的物理空间的维度,更有时间的维度。正如我们的精神世界亦会随着时间变化,在每个阶段都有不同的心绪。
The courtyard is formed by plain materials such as barks, bamboo, elm wood and stones, which will reveal a charming sense of antiquity as time passes.
Through the courtyard, the design is intended to expresses not only the dimension of the physical space, but also the perspective of time. Our spiritual world changes over time, and our mood varies at every stage of life.
▼庭院材料细节,Material © 任东
隔绝喧嚣,沉浸身心,游走探索,摒弃繁复,于园中感受自然与时光,于室中体悟内观之清修。
现场建筑以简约克制的手法与细腻感性的表达,构建空间的物理体验;通过门、墙、路、室、园不同空间单元的串联组合,构建了空间的探索性;光影、天地、自然与水,赋予空间精神性。日升日落,花开叶落间,感受时间更迭下,酝酿出的当代东方生活。造此“深山”,为精神寻得一处净土。
Isolated from the bustling outside world, the courtyard offers a calming, immersive experience that purifies the mind. People are able to experience nature and time in the courtyard, and mediate to obtain inner peace in the room.
The design team created physical experience in the space through simple, restrained yet sensitive expressions. Doors, walls, rooms and the courtyard are connected and combined to shape an exploratory spatial environment. Meanwhile, light, shadows, sky, earth, nature and water endow the space with spirit. With the sun rising and setting, flowers blooming and leaves falling, people can feel the passage of time here, and experience a contemporary Oriental lifestyle. By creating a ‘secluded mountain’, the space provides a spiritual retreat.
© 任东
▼平面图,Plan © 现场建筑工作室
项目名称:茶室(佳和喔香)
项目地点:中国 成都
项目年份:2021-2022
建筑面积:700㎡
主持设计:胡玮
设计机构:现场建筑工作室
施工实施及技术:马世忠
项目摄影:任东 乔治 苏娇 王勇峰(见筑Studio)
画作:屏风-墨痕 油画-胡玮 拓片-星汉斋
品牌:SAVOIA涂料 万盛石业 梵品木饰面 潋光照明
余庵古美术 恒盛明清家具 北欧表情
材料:钢板 火烧木 混凝土 火山岩 树皮 竹竿 榆木 石头
Project name: Teahouse in Chengdu
Location: Chengdu, China
Start/completion year: 2021/2022
Project area: 700 square meters
Chief designer: Hu Wei
Design firm: Scene Architect
Construction execution & techniques: Ma Shizhong
Photography: Jian Zhu Studio/ Ren Dong, George, Su Jiao, Wang Yongfeng
Paintings: Screen – Ink Marks, Oil painting – Hu Wei, Rubbings – Xing Han Zhai
Material suppliers: SAVOIA (coatings), Wan Sheng (stones), Fanpin (wood veneers), Lian Guang (lighting fixtures), Yu’an Ancient Fine Art (paintings), Heng Sheng (classical furniture), Norhor (furnishings)
Main materials: steel plate, charred wood, concrete, volcanic rock, bark, bamboo pole, elm wood, stone





发表评论 取消回复