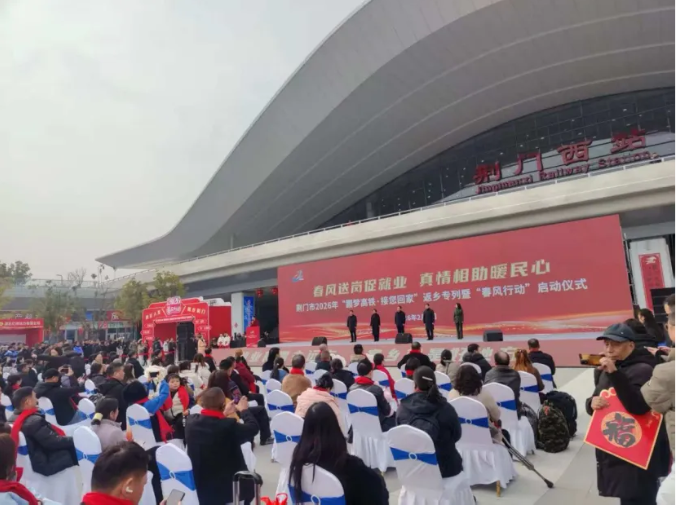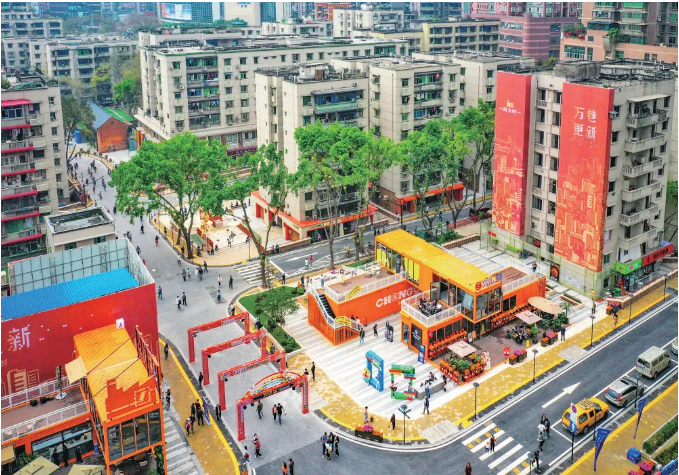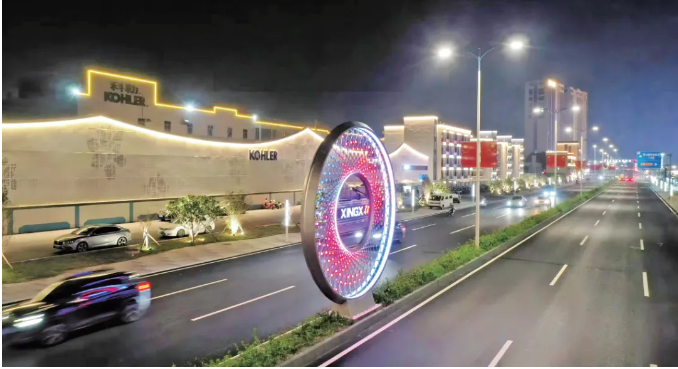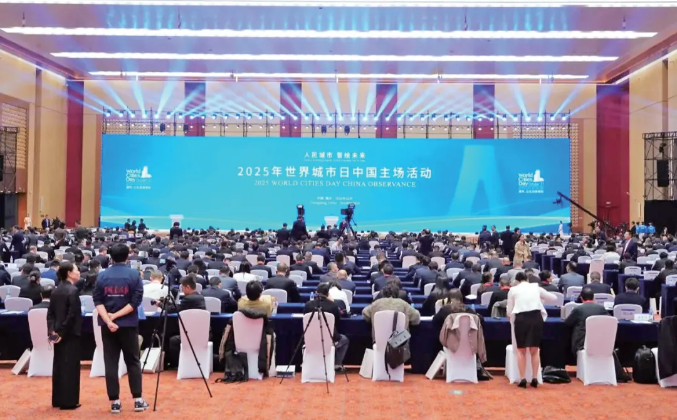RSHP很荣幸英国电视第4台总部大楼正式列为二级历史保护建筑。听到被列入名单的消息,RSHP高级合伙人Ivan Harbour表示:
RSHP is delighted that the Channel 4 Headquarters is now Grade II listed. On hearing about the listing news, Ivan Harbour, senior partner, RSHP said:
「业主是当时已成立10年的电视台,他们以激进的节目编排闻名,当年开幕时被形容是继伦敦劳合社『阀门收音机』之后的『电晶体收音机』。尽管外观表现手法雷同(设计团队由约翰·杨(John Young)领导,延续他在伦敦劳合社(Lloyd's of London)的角色),第4台采用相反的城市设计手法,强化街道边缘,放大主要的威斯敏斯特街角,形成宽敞开阔的公共空间。」
“The building, commissioned by the, then, 10-year-old TV station, radical in its programming and commissioning was, on opening, described as a ‘transistor radio’ following on from the ‘valve radio’, Lloyd’s of London. Although, superficially similar in its expression (the team was led by John Young, following his role on Lloyd’s of London), the building takes the contrary urban approach, re-enforcing the street edges and amplifying its primary Westminster street corner as a generous public space.”
△ 从街边进入大楼的道路 The approach to the building entrance from the street ©️RSHP
「建筑展示当时的革新创举,有英国首座弧形通高后张拉索墙中庭,行人可从外面望进建筑内部。作为一座私有建筑却能够慷慨献出公共空间并趣味性地展示功能和材料条理性,从而体现公民价值和因地制宜的重要,二者至今仍是RRP(现为RSHP)城市建筑的中心思想。」
“The building displays innovations of its time with the curved full height post-tensioned cable wall atrium, which was the first of its type in the UK and allows passers-by to see deep into the building. As a private building that gives generously to the public realm and playfully displays a functional and material legibility, this building reflects the civic and contextual values which remain central to RRP’s (now RSHP’s) urban architecture."
△ 入口中庭通高后张拉索墙 Curved full-height post-tensioned atrium cable wall ©️RSHP
△ 入口中庭内部空间 Interior of the entrance atrium ©️RSHP
第4台是成立于1982年的英国公共服务电视广播公司,以其多样化节目而闻名,包括新闻、影剧、纪录片和娱乐节目,最为人称道的其对电视创新和实验性内容的推广。
Channel 4is a British public-service television broadcaster that was launched in 1982. The channel is known for its diverse programming, including news, drama, documentaries, and entertainment shows, and has a reputation for promoting innovation and experimentation in television.
△ 景观花园广场 Landscaped garden square ©️RSHP
第4台电视总部大楼位于伦敦维多利亚车站附近显眼的角落地块,内有约15,000平方米的总部、广播室、地下停车场和景观花园广场。建筑表皮是锡涂层的灰铝粉装和玻璃,坐落场地的北侧和西侧。
The Channel 4 Television Headquarters building occupies a prominent corner plot near Victoria Station London and comprises approximately 15,000m² of headquarters, broadcasting suites, an underground car park and a landscaped garden square. The building, clad in pewter-coated powder-grey aluminium and glass, occupies the northern and western sides of the site.
△ 经过一座玻璃桥入内 The entrance glass bridge ©️RSHP
△俯瞰入口玻璃桥 Overview of entrance glass bridge ©️RSHP
两栋四层高的翼楼包含可容纳多达600名员工的办公空间,呈L形布置,与街道的拐角处由两座「卫星塔」形成弧型连接空间。入口通过一道戏剧性内凹悬挂玻璃墙,正是该方案的主要特征。一条阶梯坡道从街边延伸来,经过横跨下方门厅/电影院天窗的玻璃桥入内。过了接待区之后有家餐厅沿着曲线延伸,环视花园美景。屋顶还有宽阔的露台从顶层会议室延伸而出。
The two four-storey wings contain office space accommodating up to 600 staff and are arranged in an L-shape, addressing the corner of the street with a curved connecting space framed by two ‘satellite towers’. The entrance, through a dramatic concave suspended glazed wall, is the predominant feature of the scheme. A stepped ramp leads from the street over a glass bridge spanning the roof-light of the foyer/cinema complex below. Beyond the reception area, a restaurant fills the curve with views over the garden. A sweeping roof-top terrace extends from the top-level boardroom.
△ 充满戏剧张力的玻璃桥 The dramatic glass bridge ©️RSHP
△ 第4台电视公司中庭/影院 Channel 4 foyer/ cinema©️RSHP





发表评论 取消回复