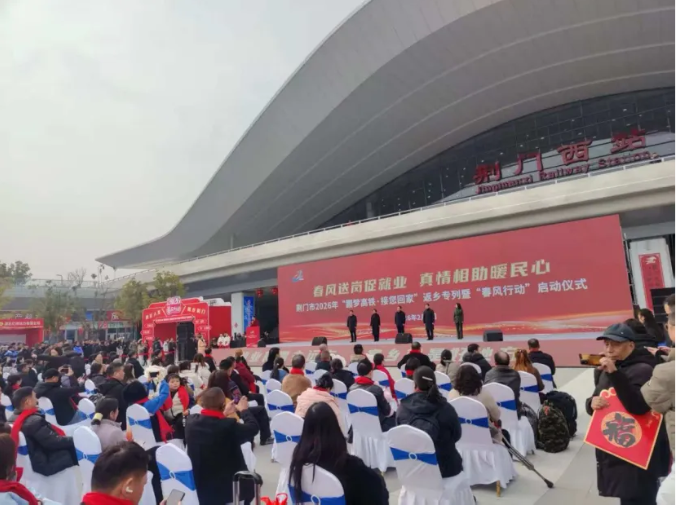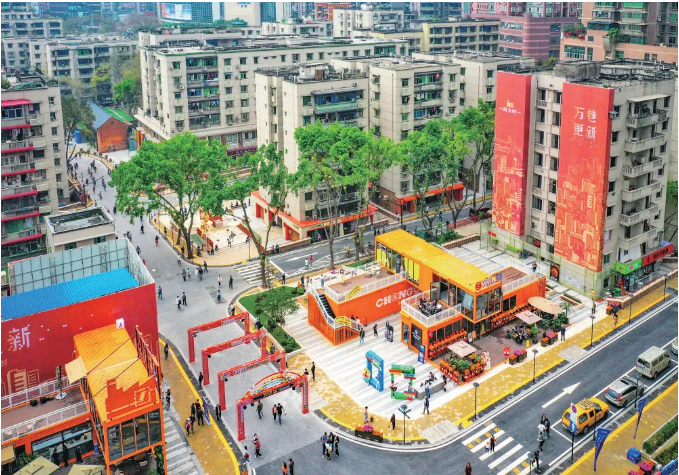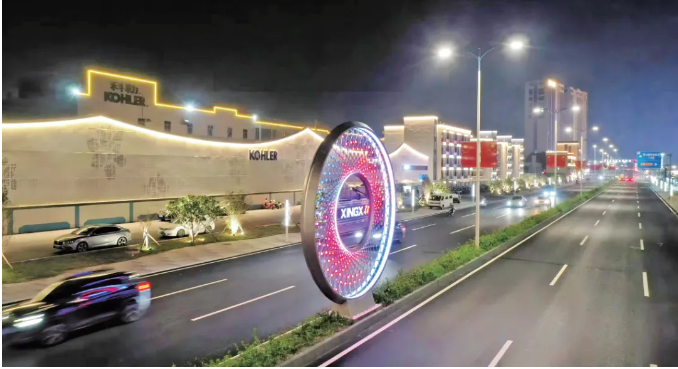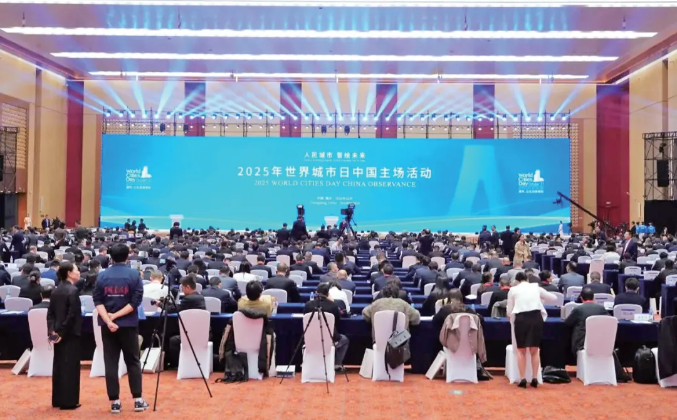△ 建筑方案手绘效果图
在这个时代,信息物理系统彻底改变了我们的开发和制造方式,在日益灵活的工作组织模式环境中,极大地提高了效率和生产力。
An age in which cyber-physical systems revolutionise the ways in which we develop and manufacture with dramatically increased efficiency and productivity in an environment of increasingly flexible models of work organization.
△ 建筑方案效果图
工业4.0产业园的规划和建筑设计有其独特的内在需求,需要为所有租户提供多层建筑解决方案和物流管理一体化,并且与自动化制造工艺和相关操作规范相匹配,以满足全球质量标准。
The planning and architectural design of the Industry 4.0 Park has its own unique inherent requirements to provide all tenants with multi-storey building solutions and integrated logistics management, and aligns with automation of manufacturing processes and related manufacturing practices compliance to meet global quality standards.
△ 总平面图
高适应性平面设计,以满足不同规模和类型企业需求
Diversity in range of floor plate sizes to accommodate a variety of small to medium sized enterprises
弹性建筑设计有效降低开发风险。6000m²标准层设计,可分租为不同面积需求的租户。开发商向租户提供多样化的服务,从而保证了更高的入驻率。
Flexible building design effectively reduces development risk. This option enables a 7,000sqm footprint that can be sublet into units of various area. This provides the developer with a diverse offer to tenants which provide a higher rate of take up.
△ 各层平面图
设备技术夹层
Interstitial Service Zone
利用设备技术夹层,以减轻当租户变更时对其它运营企业的干扰。在设备技术夹层内可以便捷地进行各种管线的安装改造。
Provision of interstitial service zone mitigates disruption to tenants below as and when tenancies change. Provision of ease of services, drainage installation.
△ 剖面示意图
低碳设计
Low carbon design
在屋顶铺设太阳能电池板,一方面补充智造中心用电需求,同时隐藏屋顶机房等辅助空间,达到统一完整的第五立面效果。
The roof is covered with solar panels which support the power need of Intelligent Manufacture Centre. Meanwhile the panels cover the equipment facilities and create a simple and tidy roof.
6米净高空间
6,000Mm High Space
重型/高科技工业租户使用6米的净高空间,允许在空间内安装工艺厂区、高架走道、洁净车间(良好制造规范),以及视需求而定的叉车、高架仓库和高架起重机(取决于结构工程设计)。
Heavy/high-tech industrial tenants use a 6-meter clear height space that allows for the installation of process plant areas, elevated walkways, clean workshops (Good Manufacturing Practice), as well as forklifts, high-bay warehouses and high-bay cranes (depending on structure) on demand engineering design).
利用景观资源布局共享服务配套
Use landscape resources to arrange shared services
在有吸引力的环境中建立和发展业务,并得到共享基础设施的支持,如在高质量景观环境中的会议室,咖啡馆,餐厅,展示,研讨会空间等。
Attractive environment within which to set up and develop a business supported by shared infrastructure, such as meeting rooms, cafes, restaurants, showroom, seminar space within a high quality landscaped setting.





发表评论 取消回复